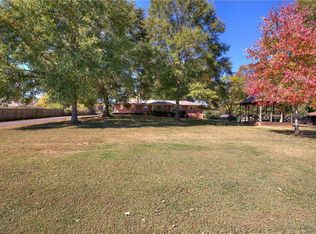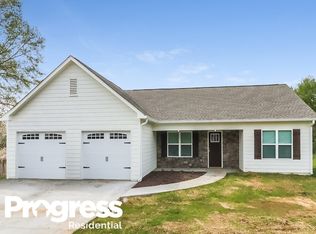This stunning Home is the spot for entertaining. Perfect Family home has 4 bedrooms 2 baths with lots of storage. Beautiful hardwood floors! In addition to the Family great room, it also host 2 bonus rooms with a partially finished screened in back porch, but what this home has to offer does not stop there. This property also is nested on Over-sized fenced in corner lot with plenty of additional parking for Entertaining. Schedule your showing today!
This property is off market, which means it's not currently listed for sale or rent on Zillow. This may be different from what's available on other websites or public sources.

