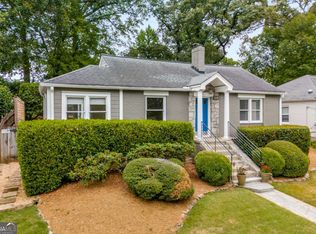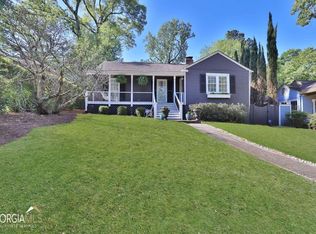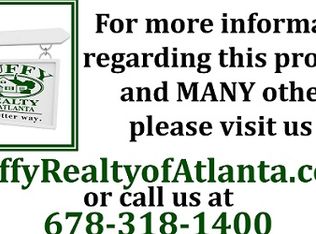Closed
$779,000
502 Hascall Rd NW, Atlanta, GA 30309
3beds
--sqft
Single Family Residence, Residential
Built in 1942
8,407.08 Square Feet Lot
$774,400 Zestimate®
$--/sqft
$3,142 Estimated rent
Home value
$774,400
$720,000 - $829,000
$3,142/mo
Zestimate® history
Loading...
Owner options
Explore your selling options
What's special
Welcome to this delightful home in highly sought-after Loring Heights. Expanded, updated and freshly painted, this bungalow blends the charm of the 1940's with the modern convenience of city living. This 3-bedroom, 3-bathroom one-level home is ideal for any stage of life. Enter via the fireside, light-filled dining room with beautiful French iron doors to the sunroom - versatile space that would be perfect as a home office or serene sitting room. The large, upgraded kitchen, with white cabinetry, sleek countertops, elegant backsplash & dry bar opens seamlessly to the great room that includes vaulted ceiling, a second fireplace and wall of windows that allows an abundance of natural light including French doors to the stone patio. This area, including the newly replaced side deck, makes it an entertainer's dream! The sunlit primary suite also enjoys vaulted ceiling, walk-in closet, large bathroom with double vanity, walk-in shower & soaking tub and French doors leading to the back patio. It's a cozy retreat to enjoy your morning coffee or wind down after a busy day. A secondary en-suite bedroom is generous in size. A third bedroom and bath round out the living space providing plenty of room for family or guests. Step outside to a fully fenced, landscaped large private backyard. Don't miss this opportunity to live in Loring Heights, one of Atlanta's hidden gems - an active community that includes a neighborhood park, playground, pond and dog park with easy access to the Northside Beltline, Buckhead, Midtown and I-75/85. Just minutes from the Westside, Bobby Jones Golf Course, Bitsy Grant Tennis Center, The High Museum & Woodruff Arts Center, awesome shopping, divine dining and zoned for E. Rivers Elementary.
Zillow last checked: 8 hours ago
Listing updated: August 29, 2025 at 11:01pm
Listing Provided by:
Kellyann Dunning,
Atlanta Fine Homes Sotheby's International 404-543-7655
Bought with:
Betsy Meagher, 285436
Atlanta Fine Homes Sotheby's International
Source: FMLS GA,MLS#: 7604395
Facts & features
Interior
Bedrooms & bathrooms
- Bedrooms: 3
- Bathrooms: 3
- Full bathrooms: 3
- Main level bathrooms: 3
- Main level bedrooms: 3
Primary bedroom
- Features: Master on Main
- Level: Master on Main
Bedroom
- Features: Master on Main
Primary bathroom
- Features: Double Vanity, Separate Tub/Shower, Soaking Tub
Dining room
- Features: Other
Kitchen
- Features: Cabinets White, Stone Counters, View to Family Room
Heating
- Forced Air, Natural Gas
Cooling
- Ceiling Fan(s), Central Air, Electric
Appliances
- Included: Dishwasher, Disposal, Gas Range, Gas Water Heater, Microwave, Refrigerator
- Laundry: In Hall, Main Level
Features
- Bookcases, Dry Bar, Vaulted Ceiling(s), Walk-In Closet(s)
- Flooring: Ceramic Tile, Hardwood
- Windows: Double Pane Windows
- Basement: None
- Number of fireplaces: 2
- Fireplace features: Decorative, Gas Log, Gas Starter, Great Room, Masonry, Other Room
- Common walls with other units/homes: No Common Walls
Interior area
- Total structure area: 0
- Finished area above ground: 0
- Finished area below ground: 0
Property
Parking
- Total spaces: 3
- Parking features: On Street
- Has uncovered spaces: Yes
Accessibility
- Accessibility features: None
Features
- Levels: One
- Stories: 1
- Patio & porch: Covered, Deck, Front Porch, Patio, Side Porch
- Exterior features: Lighting, Private Yard, Rain Gutters, Storage, No Dock
- Pool features: None
- Spa features: None
- Fencing: Wood
- Has view: Yes
- View description: Neighborhood, Trees/Woods, Other
- Waterfront features: None
- Body of water: None
Lot
- Size: 8,407 sqft
- Dimensions: 60 x 139 x 60 x 138
- Features: Back Yard, Front Yard, Landscaped, Private, Sprinklers In Front, Sprinklers In Rear
Details
- Additional structures: Shed(s)
- Parcel number: 17 014700020337
- Other equipment: Dehumidifier
- Horse amenities: None
Construction
Type & style
- Home type: SingleFamily
- Architectural style: Bungalow,Traditional
- Property subtype: Single Family Residence, Residential
Materials
- Brick, HardiPlank Type
- Foundation: Brick/Mortar
- Roof: Composition
Condition
- Resale
- New construction: No
- Year built: 1942
Utilities & green energy
- Electric: None
- Sewer: Public Sewer
- Water: Public
- Utilities for property: Electricity Available, Natural Gas Available, Sewer Available, Water Available
Green energy
- Energy efficient items: Windows
- Energy generation: None
Community & neighborhood
Security
- Security features: Carbon Monoxide Detector(s), Security System Owned, Smoke Detector(s)
Community
- Community features: Dog Park, Near Beltline, Near Public Transport, Near Schools, Near Shopping, Park, Playground, Sidewalks, Street Lights
Location
- Region: Atlanta
- Subdivision: Loring Heights
HOA & financial
HOA
- Has HOA: No
Other
Other facts
- Road surface type: Paved
Price history
| Date | Event | Price |
|---|---|---|
| 8/26/2025 | Sold | $779,000-2.5% |
Source: | ||
| 7/20/2025 | Pending sale | $799,000 |
Source: | ||
| 6/27/2025 | Listed for sale | $799,000+53.7% |
Source: | ||
| 9/9/2015 | Sold | $520,000-2.8% |
Source: | ||
| 7/25/2015 | Pending sale | $535,000 |
Source: DORSEY ALSTON REALTORS #5567700 Report a problem | ||
Public tax history
| Year | Property taxes | Tax assessment |
|---|---|---|
| 2024 | $7,238 +28.3% | $229,880 -9.2% |
| 2023 | $5,643 -18.1% | $253,240 +11.9% |
| 2022 | $6,891 +29.2% | $226,320 +32.8% |
Find assessor info on the county website
Neighborhood: Loring Heights
Nearby schools
GreatSchools rating
- 5/10Rivers Elementary SchoolGrades: PK-5Distance: 1.7 mi
- 6/10Sutton Middle SchoolGrades: 6-8Distance: 2.5 mi
- 8/10North Atlanta High SchoolGrades: 9-12Distance: 5.4 mi
Schools provided by the listing agent
- Elementary: E. Rivers
- Middle: Willis A. Sutton
- High: North Atlanta
Source: FMLS GA. This data may not be complete. We recommend contacting the local school district to confirm school assignments for this home.
Get a cash offer in 3 minutes
Find out how much your home could sell for in as little as 3 minutes with a no-obligation cash offer.
Estimated market value
$774,400


