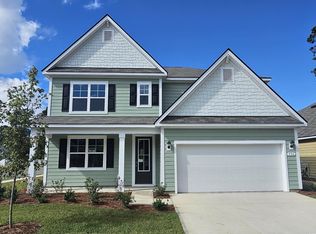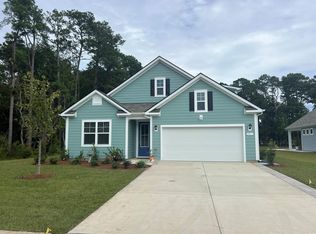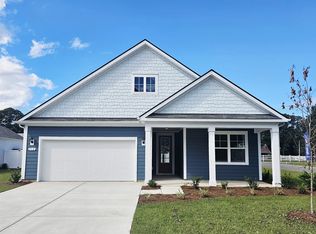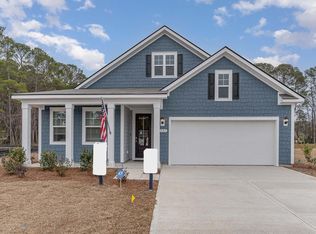Sold for $419,770
$419,770
502 Haven View Way, Murrells Inlet, SC 29576
4beds
1,983sqft
Single Family Residence
Built in 2025
8,276.4 Square Feet Lot
$419,700 Zestimate®
$212/sqft
$2,535 Estimated rent
Home value
$419,700
$399,000 - $441,000
$2,535/mo
Zestimate® history
Loading...
Owner options
Explore your selling options
What's special
The Litchfield Plan – Where Style Meets Smart Living Welcome to The Litchfield, a thoughtfully crafted single-level home blending comfort, elegance, and modern convenience. From the moment you step onto the inviting front porch, you’ll feel the warmth and charm that make this home so desirable. Step inside to a stunning open-concept layout featuring soaring 11' ceilings, a spacious great room, and a seamless flow into the gourmet kitchen and dining area. Perfect for entertaining or everyday living, this space is filled with natural light thanks to a 4-panel sliding glass door that opens to a covered rear porch—an ideal spot to relax and enjoy the outdoors. The chef-inspired kitchen is both stylish and functional, boasting a large island with breakfast bar, quartz countertops, stainless steel appliances, and a corner walk-in pantry for all your storage needs. The private owner’s suite, tucked away at the back of the home, is a true retreat. Featuring a tray ceiling, dual walk-in closets, a double vanity, separate linen closet, and a luxurious 5' tile shower, this suite offers space and serenity. Three additional bedrooms are thoughtfully positioned at the front of the home to provide separation and privacy. Additional features include a spacious 2-car garage with opener. And with America’s Smart Home technology package included, you’ll enjoy ultimate convenience and peace of mind—control your thermostat, front door light and lock, and video doorbell right from your smartphone. The Litchfield Plan – Timeless design. Smart living. Welcome home. This home has a full move in ready appliance package which includes a refrigerator and washer/dryer and 2' faux wood blinds on all standard windows. *Photos are of a similar Litchfield home. (Home and community information, including pricing, included features, terms, availability and amenities, are subject to change prior to sale at any time without notice or obligation. Square footages are approximate. Pictures, photographs, colors, features, and sizes are for illustration purposes only and will vary from the homes as built. Equal housing opportunity builder.)
Zillow last checked: 8 hours ago
Listing updated: February 03, 2026 at 11:32am
Listed by:
Laura Kerwin 843-945-0807,
DR Horton
Bought with:
Susan F McClary, 19123
Pawleys Seaside Realty
Source: CCAR,MLS#: 2516370 Originating MLS: Coastal Carolinas Association of Realtors
Originating MLS: Coastal Carolinas Association of Realtors
Facts & features
Interior
Bedrooms & bathrooms
- Bedrooms: 4
- Bathrooms: 2
- Full bathrooms: 2
Primary bedroom
- Features: Tray Ceiling(s), Linen Closet, Main Level Master, Walk-In Closet(s)
- Level: First
- Dimensions: 14'9x15'5
Bedroom 1
- Level: First
- Dimensions: 12'5x14'2
Bedroom 2
- Level: First
- Dimensions: 12'5x11
Bedroom 3
- Level: First
- Dimensions: 12'2x11
Primary bathroom
- Features: Dual Sinks, Separate Shower, Vanity
Dining room
- Dimensions: 23x11'8
Great room
- Dimensions: 14'4x16'8
Kitchen
- Features: Breakfast Bar, Kitchen Island, Pantry, Stainless Steel Appliances, Solid Surface Counters
- Dimensions: 12'5x14'3
Other
- Features: Bedroom on Main Level, Utility Room
Heating
- Central, Electric
Cooling
- Central Air
Appliances
- Included: Dishwasher, Disposal, Microwave, Range, Refrigerator, Dryer, Washer
- Laundry: Washer Hookup
Features
- Attic, Pull Down Attic Stairs, Permanent Attic Stairs, Split Bedrooms, Breakfast Bar, Bedroom on Main Level, Kitchen Island, Stainless Steel Appliances, Solid Surface Counters
- Flooring: Carpet, Luxury Vinyl, Luxury VinylPlank
- Doors: Insulated Doors
- Attic: Pull Down Stairs,Permanent Stairs
Interior area
- Total structure area: 2,840
- Total interior livable area: 1,983 sqft
Property
Parking
- Total spaces: 4
- Parking features: Attached, Garage, Two Car Garage, Garage Door Opener
- Attached garage spaces: 2
Features
- Levels: One
- Stories: 1
- Patio & porch: Rear Porch, Front Porch
- Exterior features: Sprinkler/Irrigation, Porch
Lot
- Size: 8,276 sqft
Details
- Additional parcels included: ,
- Parcel number: 46302030045
- Zoning: res
- Special conditions: None
Construction
Type & style
- Home type: SingleFamily
- Architectural style: Ranch
- Property subtype: Single Family Residence
Materials
- HardiPlank Type, Wood Frame
- Foundation: Slab
Condition
- Never Occupied
- New construction: Yes
- Year built: 2025
Details
- Builder model: Lot 22 - Litchfield C
- Builder name: DR Horton
- Warranty included: Yes
Utilities & green energy
- Water: Public
- Utilities for property: Cable Available, Electricity Available, Phone Available, Sewer Available, Underground Utilities, Water Available
Green energy
- Energy efficient items: Doors, Windows
Community & neighborhood
Security
- Security features: Smoke Detector(s)
Community
- Community features: Long Term Rental Allowed
Location
- Region: Murrells Inlet
- Subdivision: Haven View
HOA & financial
HOA
- Has HOA: Yes
- HOA fee: $102 monthly
- Services included: Association Management, Common Areas, Trash
Other
Other facts
- Listing terms: Cash,Conventional,FHA,VA Loan
Price history
| Date | Event | Price |
|---|---|---|
| 1/28/2026 | Sold | $419,770-0.4%$212/sqft |
Source: | ||
| 1/12/2026 | Contingent | $421,620$213/sqft |
Source: | ||
| 1/12/2026 | Listed for sale | $421,620+0.4%$213/sqft |
Source: | ||
| 1/5/2026 | Contingent | $419,770$212/sqft |
Source: | ||
| 12/23/2025 | Price change | $419,770-1.2%$212/sqft |
Source: | ||
Public tax history
Tax history is unavailable.
Neighborhood: 29576
Nearby schools
GreatSchools rating
- 5/10St. James Elementary SchoolGrades: PK-4Distance: 0.9 mi
- 6/10St. James Middle SchoolGrades: 6-8Distance: 0.7 mi
- 8/10St. James High SchoolGrades: 9-12Distance: 1 mi
Schools provided by the listing agent
- Elementary: Saint James Elementary School
- Middle: Saint James Middle School
- High: Saint James High School
Source: CCAR. This data may not be complete. We recommend contacting the local school district to confirm school assignments for this home.
Get pre-qualified for a loan
At Zillow Home Loans, we can pre-qualify you in as little as 5 minutes with no impact to your credit score.An equal housing lender. NMLS #10287.
Sell with ease on Zillow
Get a Zillow Showcase℠ listing at no additional cost and you could sell for —faster.
$419,700
2% more+$8,394
With Zillow Showcase(estimated)$428,094



