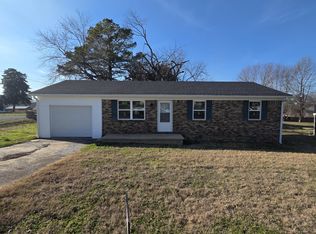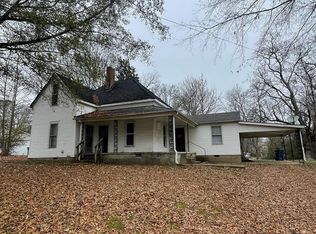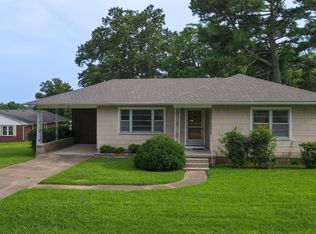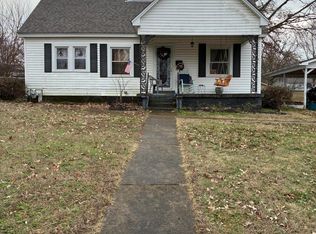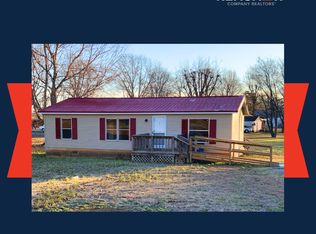Charming and move-in ready, this 3-bedroom, 2-bath brick home offers both style and comfort. The primary suite features its own private entry, while the spacious layout includes a large living area and a separate breakfast nook. New windows and new gutters with a state-of-the-art leaf catcher system add to the home's appeal and efficiency.
Step outside to enjoy beautiful landscaping, a quaint front porch, a fenced backyard, and a relaxing outdoor patio—perfect for gatherings. The property also includes a wired workshop for hobbies or storage. With wonderful curb appeal and a large backyard, this home is a must-see!
Pending
Price cut: $20K (12/6)
$139,900
502 Main St, Rutherford, TN 38369
3beds
1,706sqft
Est.:
Single Family Residence
Built in 1961
0.31 Acres Lot
$-- Zestimate®
$82/sqft
$-- HOA
What's special
- 195 days |
- 48 |
- 0 |
Zillow last checked:
Listing updated:
Listed by:
Kim Holt,
Town and Country 731-668-7000
Source: CWTAR,MLS#: 2503672
Facts & features
Interior
Bedrooms & bathrooms
- Bedrooms: 3
- Bathrooms: 2
- Full bathrooms: 2
- Main level bathrooms: 2
- Main level bedrooms: 3
Primary bedroom
- Level: Main
- Area: 232.5
- Dimensions: 15.5 x 15.0
Bedroom
- Level: Main
- Area: 143
- Dimensions: 13.0 x 11.0
Bedroom
- Level: Main
- Area: 169
- Dimensions: 13.0 x 13.0
Dining room
- Level: Main
- Area: 95
- Dimensions: 9.5 x 10.0
Kitchen
- Level: Main
- Area: 160
- Dimensions: 16.0 x 10.0
Laundry
- Level: Main
- Area: 124
- Dimensions: 15.5 x 8.0
Living room
- Level: Main
- Area: 331.5
- Dimensions: 25.5 x 13.0
Heating
- Central, Natural Gas
Cooling
- Ceiling Fan(s), Central Air, Electric, Window Unit(s)
Appliances
- Included: Built-In Electric Oven, Dishwasher, Electric Water Heater, Ice Maker, Microwave, Refrigerator, Stainless Steel Appliance(s)
- Laundry: Electric Dryer Hookup, Washer Hookup
Features
- Crown Molding, Eat-in Kitchen, Laminate Counters, Pantry, Tub Shower Combo, Walk-In Closet(s)
- Flooring: Carpet, Linoleum
- Windows: Double Pane Windows, Shutters, Vinyl Frames
- Has basement: No
- Has fireplace: No
Interior area
- Total interior livable area: 1,706 sqft
Property
Parking
- Total spaces: 2
- Parking features: Attached Carport, Concrete
- Carport spaces: 2
Features
- Levels: One
- Patio & porch: Covered, Patio
- Exterior features: Covered Courtyard, Rain Gutters
- Fencing: Back Yard,Chain Link
Lot
- Size: 0.31 Acres
- Dimensions: 122 x 117 IRR
- Features: Corner Lot
Details
- Additional structures: Workshop
- Parcel number: 030E B 015.00
- Special conditions: Standard
Construction
Type & style
- Home type: SingleFamily
- Architectural style: Traditional
- Property subtype: Single Family Residence
Materials
- Brick, Vinyl Siding
- Foundation: Raised
- Roof: Composition
Condition
- false
- New construction: No
- Year built: 1961
Utilities & green energy
- Electric: 220 Volts
- Sewer: Public Sewer
- Water: Public
- Utilities for property: Fiber Optic Available, Natural Gas Connected, Sewer Connected, Water Connected
Community & HOA
Community
- Security: Smoke Detector(s)
- Subdivision: None
HOA
- Has HOA: No
Location
- Region: Rutherford
Financial & listing details
- Price per square foot: $82/sqft
- Tax assessed value: $105,900
- Annual tax amount: $913
- Date on market: 10/15/2025
- Road surface type: Asphalt
Estimated market value
Not available
Estimated sales range
Not available
Not available
Price history
Price history
| Date | Event | Price |
|---|---|---|
| 1/12/2026 | Pending sale | $139,900$82/sqft |
Source: | ||
| 12/6/2025 | Price change | $139,900-12.5%$82/sqft |
Source: | ||
| 10/15/2025 | Listed for sale | $159,900$94/sqft |
Source: | ||
| 10/5/2025 | Pending sale | $159,900$94/sqft |
Source: | ||
| 9/23/2025 | Price change | $159,900-5.9%$94/sqft |
Source: | ||
| 8/7/2025 | Listed for sale | $169,900$100/sqft |
Source: | ||
Public tax history
Public tax history
| Year | Property taxes | Tax assessment |
|---|---|---|
| 2025 | $1,011 +10.6% | $26,475 |
| 2024 | $914 +2.8% | $26,475 +50.4% |
| 2023 | $889 +1.4% | $17,600 |
| 2022 | $877 | $17,600 |
| 2021 | $877 | $17,600 |
| 2020 | $877 +3.1% | $17,600 |
| 2019 | $851 +4.8% | $17,600 +7.8% |
| 2018 | $811 +0% | $16,325 |
| 2017 | $811 +59.6% | $16,325 |
| 2016 | $508 -29% | $16,325 |
| 2015 | $716 -0.2% | $16,325 -0.2% |
| 2014 | $717 -8.1% | $16,350 -6.7% |
| 2013 | $780 +2.3% | $17,525 0% |
| 2011 | $763 +1.2% | $17,532 |
| 2010 | $754 +12.3% | $17,532 |
| 2009 | $671 | $17,532 -0.4% |
| 2008 | -- | $17,609 +6.3% |
| 2007 | $636 +12.6% | $16,567 |
| 2006 | $565 +5.9% | $16,567 |
| 2005 | $533 -5.6% | $16,567 |
| 2004 | $565 +31.1% | $16,567 +31.1% |
| 2002 | $431 | $12,636 |
| 2001 | -- | $12,636 -75% |
| 2000 | -- | $50,542 |
Find assessor info on the county website
BuyAbility℠ payment
Est. payment
$800/mo
Principal & interest
$721
Property taxes
$79
Climate risks
Neighborhood: 38369
Nearby schools
GreatSchools rating
- 6/10Rutherford Elementary SchoolGrades: PK-8Distance: 0.3 mi
- 8/10Gibson County High SchoolGrades: 9-12Distance: 7.3 mi
Schools provided by the listing agent
- District: Gibson County Special District
Source: CWTAR. This data may not be complete. We recommend contacting the local school district to confirm school assignments for this home.
Local experts in 38369
Open to renting?
Browse rentals near this home.- Loading
