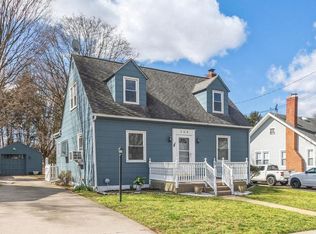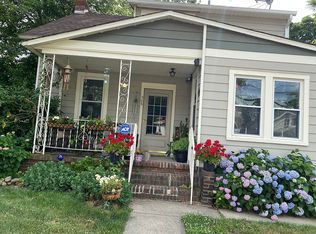Sold for $348,000
$348,000
502 Neck Rd, Burlington, NJ 08016
3beds
1,328sqft
Single Family Residence
Built in 1936
8,124 Square Feet Lot
$-- Zestimate®
$262/sqft
$2,429 Estimated rent
Home value
Not available
Estimated sales range
Not available
$2,429/mo
Zestimate® history
Loading...
Owner options
Explore your selling options
What's special
Welcome home to this beautiful 3 Bed 1 bath property! Upon entering you will be greeted with beautiful landscaping for great curb appeal. Inside features a formal dining room and living room with a Bonus den room in front! Flooring throughout the house includes luxury vinyl plank and ceramic tile. The layout is open and has the bathroom centrally located between all 3 bedrooms on main floor! Recessed lighting adds a beautiful touch to compliment this great property. Even better this property has a full basement where all mechanicals are located. Outside features a detached garage with a large backyard. Access points to Route 130, New Jersey Turnpike and PA. This beautiful property will not last long!!
Zillow last checked: 8 hours ago
Listing updated: August 30, 2025 at 12:36am
Listed by:
Sean Pinho 609-707-3893,
Weichert Realtors - Moorestown
Bought with:
NON MEMBER, 0225194075
Non Subscribing Office
Source: Bright MLS,MLS#: NJBL2088860
Facts & features
Interior
Bedrooms & bathrooms
- Bedrooms: 3
- Bathrooms: 1
- Full bathrooms: 1
- Main level bathrooms: 1
- Main level bedrooms: 3
Basement
- Area: 0
Heating
- Baseboard, Natural Gas
Cooling
- Central Air, Natural Gas
Appliances
- Included: Refrigerator, Gas Water Heater
Features
- Breakfast Area, Ceiling Fan(s), Open Floorplan, Formal/Separate Dining Room, Recessed Lighting
- Flooring: Ceramic Tile, Luxury Vinyl
- Basement: Full
- Number of fireplaces: 1
Interior area
- Total structure area: 1,328
- Total interior livable area: 1,328 sqft
- Finished area above ground: 1,328
- Finished area below ground: 0
Property
Parking
- Total spaces: 5
- Parking features: Garage Faces Side, Detached, Driveway
- Garage spaces: 2
- Uncovered spaces: 3
Accessibility
- Accessibility features: Accessible Hallway(s)
Features
- Levels: Two
- Stories: 2
- Pool features: None
Lot
- Size: 8,124 sqft
- Dimensions: 65.00 x 125.00
Details
- Additional structures: Above Grade, Below Grade
- Parcel number: 060015100012
- Zoning: I-2
- Special conditions: Standard
Construction
Type & style
- Home type: SingleFamily
- Architectural style: Raised Ranch/Rambler
- Property subtype: Single Family Residence
Materials
- Vinyl Siding
- Foundation: Block
- Roof: Asphalt
Condition
- New construction: No
- Year built: 1936
Utilities & green energy
- Sewer: Public Sewer
- Water: Public
Community & neighborhood
Location
- Region: Burlington
- Subdivision: None Available
- Municipality: BURLINGTON TWP
Other
Other facts
- Listing agreement: Exclusive Right To Sell
- Listing terms: Cash,Conventional,FHA,VA Loan
- Ownership: Fee Simple
Price history
| Date | Event | Price |
|---|---|---|
| 8/25/2025 | Sold | $348,000+2.4%$262/sqft |
Source: | ||
| 8/9/2025 | Contingent | $339,9000%$256/sqft |
Source: | ||
| 7/9/2025 | Price change | $339,999-1.4%$256/sqft |
Source: | ||
| 7/2/2025 | Listed for sale | $344,900$260/sqft |
Source: | ||
| 7/1/2025 | Contingent | $344,900$260/sqft |
Source: | ||
Public tax history
| Year | Property taxes | Tax assessment |
|---|---|---|
| 2025 | $4,712 +1.5% | $155,400 |
| 2024 | $4,642 | $155,400 |
| 2023 | -- | $155,400 |
Find assessor info on the county website
Neighborhood: 08016
Nearby schools
GreatSchools rating
- NAB Bernice Young Elementary SchoolGrades: PK-1Distance: 1.1 mi
- 5/10Burlington Township Middle School at SpringsideGrades: 6-8Distance: 2.5 mi
- 6/10Burlington Twp High SchoolGrades: 9-12Distance: 1.9 mi
Schools provided by the listing agent
- District: Burlington Township
Source: Bright MLS. This data may not be complete. We recommend contacting the local school district to confirm school assignments for this home.
Get pre-qualified for a loan
At Zillow Home Loans, we can pre-qualify you in as little as 5 minutes with no impact to your credit score.An equal housing lender. NMLS #10287.

