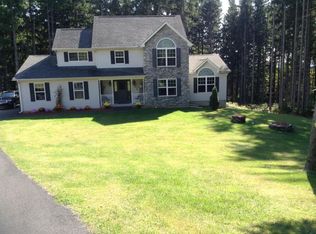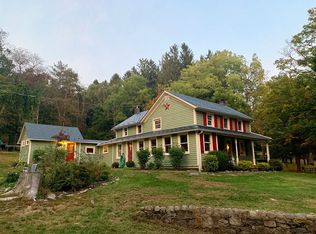SPACIOUS COLONIAL!!! This 4bd/2.5 ba. home offers Pergo flooring, eat in kitchen, sunken living room & family room f/p. Home also has a finished walk up attic that can be used as bedroom #5, playroom or man cave!Nice yard and rear deck. Home needs some TLC. MOTIVATED SELLER, ALL REASONABLE OFFERS WILL BE CONSIDERED.
This property is off market, which means it's not currently listed for sale or rent on Zillow. This may be different from what's available on other websites or public sources.

