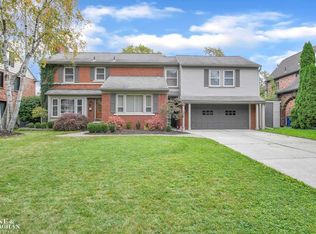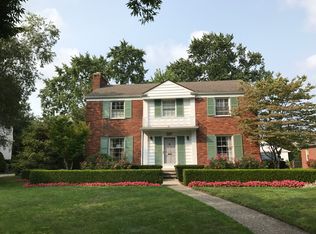Sold for $715,000
$715,000
502 Pemberton Rd, Grosse Pointe Park, MI 48230
5beds
4,255sqft
Single Family Residence
Built in 1929
0.3 Acres Lot
$-- Zestimate®
$168/sqft
$4,362 Estimated rent
Home value
Not available
Estimated sales range
Not available
$4,362/mo
Zestimate® history
Loading...
Owner options
Explore your selling options
What's special
Welcome to this charming 5-bedroom, 3.5-bath Tudor just steps from Windmill Pointe Park. Inside, you'll find beautiful hardwood floors, classic leaded glass windows as well as many newer windows, two cozy fireplaces, and a partially finished basement with beautiful terrazzo flooring—great for extra living space or storage. The private backyard features a lovely patio, perfect for relaxing or entertaining. With two 2-car garages, including one that's heated, you'll have plenty of space and year-round convenience. Full of character and set in one of the area’s most desirable neighborhoods, this home offers the perfect mix of comfort, style, and location.
Zillow last checked: 8 hours ago
Listing updated: November 24, 2025 at 09:29am
Listed by:
Chace Wakefield 313-549-2401,
Sine & Monaghan LLC
Bought with:
Ryan Lally, 6501398300
KW Grosse Pointe
Source: MiRealSource,MLS#: 50189038 Originating MLS: MiRealSource
Originating MLS: MiRealSource
Facts & features
Interior
Bedrooms & bathrooms
- Bedrooms: 5
- Bathrooms: 4
- Full bathrooms: 3
- 1/2 bathrooms: 1
Bedroom 1
- Features: Wood
- Level: Second
- Area: 304
- Dimensions: 19 x 16
Bedroom 2
- Features: Wood
- Level: Second
- Area: 260
- Dimensions: 20 x 13
Bedroom 3
- Features: Wood
- Level: Second
- Area: 225
- Dimensions: 15 x 15
Bedroom 4
- Features: Wood
- Level: Second
- Area: 182
- Dimensions: 14 x 13
Bedroom 5
- Level: Second
- Area: 192
- Dimensions: 16 x 12
Bathroom 1
- Features: Ceramic
- Level: Second
- Area: 72
- Dimensions: 9 x 8
Bathroom 2
- Features: Ceramic
- Level: Second
- Area: 63
- Dimensions: 9 x 7
Bathroom 3
- Features: Ceramic
- Level: Second
- Area: 54
- Dimensions: 9 x 6
Dining room
- Features: Wood
- Level: First
- Area: 196
- Dimensions: 14 x 14
Kitchen
- Features: Other
- Level: First
- Area: 180
- Dimensions: 20 x 9
Living room
- Features: Wood
- Level: First
- Area: 420
- Dimensions: 28 x 15
Heating
- Boiler, Steam, Natural Gas
Cooling
- Window Unit(s)
Appliances
- Included: Dishwasher, Dryer, Range/Oven, Refrigerator, Washer, Gas Water Heater
Features
- Eat-in Kitchen
- Flooring: Hardwood, Ceramic Tile, Wood, Other
- Basement: Block,Partially Finished
- Number of fireplaces: 2
- Fireplace features: Basement, Living Room
Interior area
- Total structure area: 5,191
- Total interior livable area: 4,255 sqft
- Finished area above ground: 3,655
- Finished area below ground: 600
Property
Parking
- Total spaces: 4
- Parking features: Garage, Attached, Detached, Garage Door Opener, Heated Garage
- Attached garage spaces: 4
Features
- Levels: Two
- Stories: 2
- Patio & porch: Patio
- Exterior features: Street Lights
- Fencing: Fenced
- Frontage type: Road
- Frontage length: 75
Lot
- Size: 0.30 Acres
- Dimensions: 75 x 182
Details
- Parcel number: 39009020418000
- Zoning description: Residential
- Special conditions: Private
Construction
Type & style
- Home type: SingleFamily
- Architectural style: Tudor
- Property subtype: Single Family Residence
Materials
- Stucco
- Foundation: Basement
Condition
- Year built: 1929
Utilities & green energy
- Sewer: Public Sanitary
- Water: Community, Public
Community & neighborhood
Location
- Region: Grosse Pointe Park
- Subdivision: Windmill Pointe Sub
Other
Other facts
- Listing agreement: Exclusive Right To Sell
- Listing terms: Cash,Conventional
Price history
| Date | Event | Price |
|---|---|---|
| 11/21/2025 | Sold | $715,000-5.9%$168/sqft |
Source: | ||
| 10/24/2025 | Pending sale | $759,900$179/sqft |
Source: | ||
| 9/30/2025 | Price change | $759,900-2.6%$179/sqft |
Source: | ||
| 9/19/2025 | Listed for sale | $779,900+69.5%$183/sqft |
Source: | ||
| 2/21/2007 | Sold | $460,000-24%$108/sqft |
Source: | ||
Public tax history
| Year | Property taxes | Tax assessment |
|---|---|---|
| 2025 | -- | $328,700 +11.8% |
| 2024 | -- | $294,000 +12.5% |
| 2023 | -- | $261,400 -6.8% |
Find assessor info on the county website
Neighborhood: 48230
Nearby schools
GreatSchools rating
- 8/10Pierce Middle SchoolGrades: 5-8Distance: 1.4 mi
- 10/10Grosse Pointe South High SchoolGrades: 9-12Distance: 2.3 mi
Schools provided by the listing agent
- District: Grosse Pointe Public Schools
Source: MiRealSource. This data may not be complete. We recommend contacting the local school district to confirm school assignments for this home.
Get pre-qualified for a loan
At Zillow Home Loans, we can pre-qualify you in as little as 5 minutes with no impact to your credit score.An equal housing lender. NMLS #10287.

