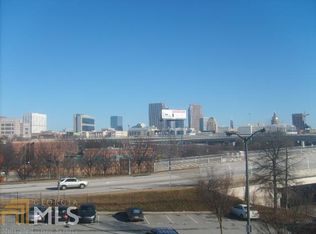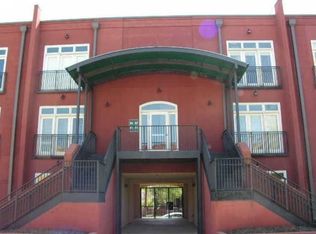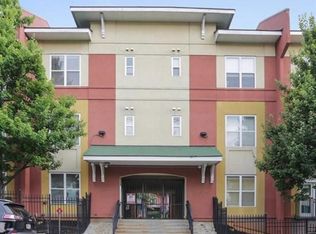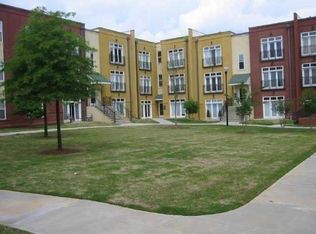Welcome to the Cityside Lofts! Come on in and make yourself at home in this modern and updated roommate floor plan. So much open space to invite friends and family to visit or entertain! Use your imagination and enjoy your morning coffee with your french doors open, viewing the private terrace area where your favorite neighbors live. You can utilize the open floor plan to reinvent your living space exactly how you envision it!
This property is off market, which means it's not currently listed for sale or rent on Zillow. This may be different from what's available on other websites or public sources.



