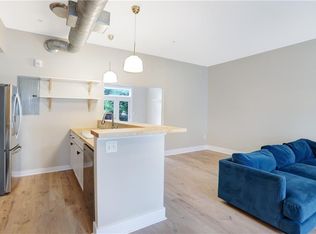Sold for $180,000 on 04/14/23
$180,000
502 Pryor Rd #129, Atlanta, GA 30312
1beds
750sqft
Condo
Built in 2002
-- sqft lot
$147,900 Zestimate®
$240/sqft
$1,474 Estimated rent
Home value
$147,900
$135,000 - $160,000
$1,474/mo
Zestimate® history
Loading...
Owner options
Explore your selling options
What's special
Condo with courtyard views and patio near downtown & just West of the new Summerhill Development, restaurants, etc. Open concept plan and a kitchen with breakfast bar open to living room. Plan also offers additional sunroom or home office space. Huge laundry room. Sunny courtyard and pool. High ceilings. New range included.
Facts & features
Interior
Bedrooms & bathrooms
- Bedrooms: 1
- Bathrooms: 1
- Full bathrooms: 1
Heating
- central
Cooling
- Central
Appliances
- Laundry: Laundry Room,Main Level
Features
- Entrance Foyer,High Ceilings 10 ft Main
- Windows: Insulated Windows
- Basement: None
- Common walls with other units/homes: No One Above
Interior area
- Total interior livable area: 750 sqft
Property
Parking
- Total spaces: 1
- Parking features: Off-street
Features
- Patio & porch: Patio
- Exterior features: Stone, Wood
- Pool features: In Ground
- Fencing: Fenced
Lot
- Size: 749 sqft
- Features: Level,Other
Details
- Parcel number: 14007600082289
Construction
Type & style
- Home type: Condo
- Architectural style: Traditional
Materials
- masonry
- Roof: Other
Condition
- Resale
- Year built: 2002
Utilities & green energy
- Sewer: Public Sewer
- Water: Public
- Utilities for property: Cable Available,Electricity Available,Sewer Availa
Community & neighborhood
Security
- Security features: Key Card Entry
Location
- Region: Atlanta
HOA & financial
HOA
- Has HOA: Yes
- HOA fee: $234 monthly
- Services included: Maintenance Exterior,Maintenance Grounds,Sewer,Swi
Other
Other facts
- Architectural Style: Traditional
- Acreage Source: Not Available
- Property Condition: Resale
- Property Type: Residential
- Kitchen Features: Breakfast Bar, Cabinets Stain, View to Family Room
- Swim/Tennis Fee: 0
- View: Other
- Waterfront Footage: 0
- Water Source: Public
- Window Features: Insulated Windows
- Sewer: Public Sewer
- Construction Materials: Frame
- Cooling: Central Air
- Home Warranty: 0
- Patio And Porch Features: Patio
- Roof Type: Other
- Association Fee Frequency: Monthly
- Community Features: Homeowners Assoc,Pool
- Swim/Tennis Fee Due: Required
- Standard Status: Active
- Bedroom Features: Master on Main
- Pool Features: In Ground
- Master Bathroom Features: Tub/Shower Combo
- Laundry Features: Laundry Room,Main Level
- Fencing: Fenced
- Lock Box Type: Other
- Diningroom Features: Open Concept
- Security Features: Key Card Entry
- Tax Year: 2018
- Appliances: Dishwasher,Electric Range,Microwave
- Common Walls: No One Above
- Utilities: Cable Available,Electricity Available,Sewer Availa
- High School: Maynard H. Jackson, Jr.
- Middle School: King
- Heating: Central
- Exterior Features: Courtyard,Private Front Entry,Private Rear Entry
- Additional Rooms: Living Room,Sun Room
- Interior Features: Entrance Foyer,High Ceilings 10 ft Main
- Parking Features: Parking Lot,Parking Pad
- Elementary School: Dunbar
- Taxes: 926.00
- Owner Financing Y/N: 0
- Association Fee Includes: Maintenance Exterior,Maintenance Grounds,Sewer,Swi
- Road Surface Type: Asphalt
- Flooring: Ceramic Tile,Hardwood
- Lot Features: Level,Other
- Parcel Number: 14 007600082289
- Tax ID: 14-0076-0008-228-9
- Road surface type: Asphalt
Price history
| Date | Event | Price |
|---|---|---|
| 4/14/2023 | Sold | $180,000+146.6%$240/sqft |
Source: Public Record Report a problem | ||
| 3/31/2020 | Sold | $73,000-18.8%$97/sqft |
Source: | ||
| 3/25/2020 | Pending sale | $89,900$120/sqft |
Source: Harry Norman, REALTORS� #6635068 Report a problem | ||
| 3/18/2020 | Listed for sale | $89,900$120/sqft |
Source: Harry Norman, REALTORS� #6635068 Report a problem | ||
| 1/6/2020 | Pending sale | $89,900$120/sqft |
Source: Harry Norman, REALTORS� #6635068 Report a problem | ||
Public tax history
| Year | Property taxes | Tax assessment |
|---|---|---|
| 2024 | $912 -50.1% | $63,600 +10.9% |
| 2023 | $1,830 -9.5% | $57,360 +14.8% |
| 2022 | $2,022 +16.7% | $49,960 +16.8% |
Find assessor info on the county website
Neighborhood: Mechanicsville
Nearby schools
GreatSchools rating
- 5/10Dunbar Elementary SchoolGrades: PK-5Distance: 0.4 mi
- 5/10King Middle SchoolGrades: 6-8Distance: 0.8 mi
- 6/10Maynard H. Jackson- Jr. High SchoolGrades: 9-12Distance: 1.8 mi
Schools provided by the listing agent
- Elementary: Dunbar
- Middle: King
- High: Maynard H. Jackson, Jr.
- District: 14
Source: The MLS. This data may not be complete. We recommend contacting the local school district to confirm school assignments for this home.
Get a cash offer in 3 minutes
Find out how much your home could sell for in as little as 3 minutes with a no-obligation cash offer.
Estimated market value
$147,900
Get a cash offer in 3 minutes
Find out how much your home could sell for in as little as 3 minutes with a no-obligation cash offer.
Estimated market value
$147,900
