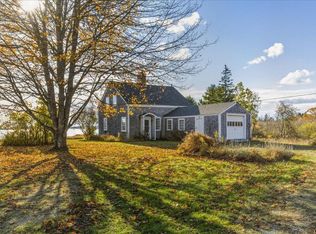Closed
$807,500
502 Reach Road, Sedgwick, ME 04673
3beds
2,400sqft
Single Family Residence
Built in 1955
2.5 Acres Lot
$854,700 Zestimate®
$336/sqft
$2,519 Estimated rent
Home value
$854,700
$667,000 - $1.08M
$2,519/mo
Zestimate® history
Loading...
Owner options
Explore your selling options
What's special
Welcome to ''White Caps'', a charming year-round cottage with breathtaking views of Eggemoggin Reach and 124 feet of pristine shoreline. This hidden gem boasts a coveted location up high, providing the perfect vantage point to soak in the stunning scenery.
Step inside, and you'll be greeted by a spacious and inviting interior, complete with a large primary bedroom suite on the second floor, two additional bedrooms, and ample flexible space for all your family's hobbies and needs.
This property also features a generously-sized, attached, heated, 3-car garage.
Built-in 1955, this home has been lovingly cared for by one family for generations. With various updates and additions over the years, it seamlessly blends classic charm with modern convenience.
A convenient road traversing the property makes accessing the shore a breeze, whether you're taking the boat out for a spin or enjoying a waterfront picnic. Plus, with ample space on the lot, there's even potential for building another structure closer to the water's edge.
Zillow last checked: 8 hours ago
Listing updated: January 13, 2025 at 07:10pm
Listed by:
The Christopher Group, LLC
Bought with:
Compass Point Real Estate, Inc.
Source: Maine Listings,MLS#: 1556732
Facts & features
Interior
Bedrooms & bathrooms
- Bedrooms: 3
- Bathrooms: 2
- Full bathrooms: 2
Primary bedroom
- Level: Second
Bedroom 2
- Level: First
Bedroom 3
- Level: First
Bonus room
- Level: First
Dining room
- Level: First
Kitchen
- Level: First
Laundry
- Level: First
Living room
- Level: First
Heating
- Direct Vent Furnace, Forced Air
Cooling
- None
Appliances
- Included: Cooktop, Dryer, Gas Range, Refrigerator, Wall Oven, Washer
Features
- 1st Floor Bedroom, Shower, Walk-In Closet(s), Primary Bedroom w/Bath
- Flooring: Carpet, Tile, Vinyl, Wood
- Basement: Interior Entry,Full,Unfinished
- Number of fireplaces: 1
Interior area
- Total structure area: 2,400
- Total interior livable area: 2,400 sqft
- Finished area above ground: 2,400
- Finished area below ground: 0
Property
Parking
- Total spaces: 3
- Parking features: Gravel, 1 - 4 Spaces, Garage Door Opener
- Attached garage spaces: 3
Features
- Body of water: Eggemoggin Reach
- Frontage length: Waterfrontage: 124,Waterfrontage Owned: 124
Lot
- Size: 2.50 Acres
- Features: Rural, Open Lot, Rolling Slope
Details
- Parcel number: SEDGM10L005
- Zoning: Shoreland
Construction
Type & style
- Home type: SingleFamily
- Architectural style: Bungalow
- Property subtype: Single Family Residence
Materials
- Wood Frame, Vinyl Siding
- Foundation: Block
- Roof: Composition,Shingle
Condition
- Year built: 1955
Utilities & green energy
- Electric: Circuit Breakers, Generator Hookup
- Water: Private, Well
Community & neighborhood
Security
- Security features: Security System
Location
- Region: Sargentville
Other
Other facts
- Road surface type: Paved
Price history
| Date | Event | Price |
|---|---|---|
| 5/31/2023 | Sold | $807,500+4.2%$336/sqft |
Source: | ||
| 4/25/2023 | Pending sale | $775,000$323/sqft |
Source: | ||
| 4/21/2023 | Listed for sale | $775,000$323/sqft |
Source: | ||
Public tax history
| Year | Property taxes | Tax assessment |
|---|---|---|
| 2024 | $6,125 +6.5% | $407,800 |
| 2023 | $5,750 +4.8% | $407,800 |
| 2022 | $5,485 -0.8% | $407,800 |
Find assessor info on the county website
Neighborhood: 04673
Nearby schools
GreatSchools rating
- 4/10Sedgwick Elementary SchoolGrades: PK-8Distance: 4.5 mi
Get pre-qualified for a loan
At Zillow Home Loans, we can pre-qualify you in as little as 5 minutes with no impact to your credit score.An equal housing lender. NMLS #10287.
