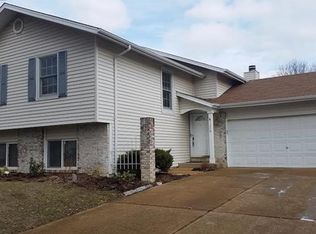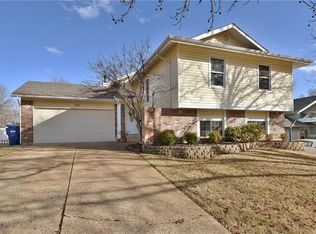502 Red Bridge Ct Sought after Ballwin community in high rated Parkway South school district! This three bedroom, two and a half bathroom home is a steal offering an open floorplan with soaring vaulted ceilings. The delightful family room features a brick fireplace and wood laminate flooring. The bright living area continues as you flow through to the dining space and kitchen. Entertaining guests in this home will be a joy as you can spend time preparing meals in the kitchen with plentiful countertops while still able to converse with people in the living area! Nice sized bedrooms share two full bathrooms. Other highlights of this home are the fully finished basement, attached two car garage, and a patio with the fenced backyard and quiet community surrounding. Look no further, inquire today! BEWARE OF SCAMMERS. We DO NOT advertise on Facebook Marketplace or Craigslist, and we will NEVER ask you to wire money or pay in cash. The price listed is based on a 12-month lease for an approved applicant. Prices and special offers are valid for new residents only. All leasing information is believed to be accurate; however, prices and special offers may change without notice and are not guaranteed until the application has been approved. Additional fees may apply, including a lease administration fee, damage waiver fee, and pet fees (where applicable). Contact us to schedule a showing.
This property is off market, which means it's not currently listed for sale or rent on Zillow. This may be different from what's available on other websites or public sources.

