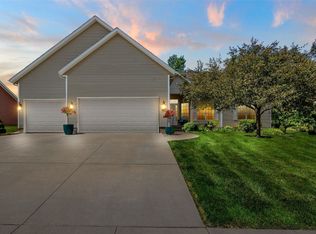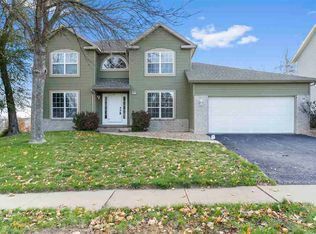IMPRESSIVE 2 STORY HOME WOTH MAIN FLOOR MASTER BEDROOM AND SITUATED ON A CUL DE SAC IN STONEY POINT SUBDIVISION. FOYER ENTRANCE WITH WOOD FLOORS OPENS TO FORMAL DINING ROOM AND EXTENDS TO SPACIOUS GREAT ROOM WITH VAULTED CEILINGS AND GAS FIREPLACE. KITCHEN IS ACCENTED WITH ABUNDANT CABINETS, BREAKFAST BAR, WOOD FLOORS AND AMPLE COUNTER SPACE. NOOK AREA OFFERS SLIDING GLASS DOORS TO OVERSIZED YARD WITH SWING, DECK/PATIO. MAIN FLOOR MASTER BEDROOM FEATURES PLANT LEDGE AND VAULTED CEILINGS, PLUS MASTER BATH AND WALKIN CLOSET.1/2 BATH AND LAUNDRY ROOM WITH UTILITY SINK IS ALSO ON THIS FLOOR. 2 BEDROOMS AND BATH ENHANCES THE 2ND LEVEL. ENTERTAIN IN THE "L" SHAPED REC ROOM WITH LARGE WINDOWS AND BATH.MANY UPGRADED AMENITIES. IN CLOSE PROXIMITY TO YMCA, SCHOOLS AND PARK WITH WALKING TRAIL AND AQUATIC CENTER.
This property is off market, which means it's not currently listed for sale or rent on Zillow. This may be different from what's available on other websites or public sources.


