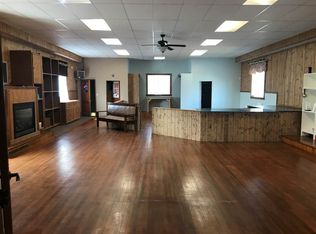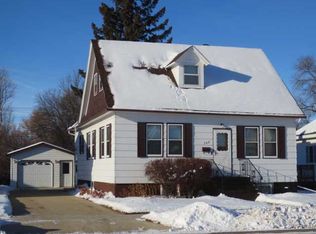Sold
Price Unknown
502 S Main Ave, Rugby, ND 58368
4beds
2baths
2,250sqft
Single Family Residence
Built in 1930
6,969.6 Square Feet Lot
$121,100 Zestimate®
$--/sqft
$1,846 Estimated rent
Home value
$121,100
$94,000 - $149,000
$1,846/mo
Zestimate® history
Loading...
Owner options
Explore your selling options
What's special
PRE-INSPECTED: Repairs completed! This beautiful home in Rugby, North Dakota features four bedrooms, one and a half bathrooms, and a one stall garage. Built in 1930, it is full of character and charm - most notably the upper half-story giving two of the bedrooms and the full bathroom wonderful pitched ceilings. But don't worry, they're not so pitched they'll rob you of standing room! The finished lower level provides lots of extra storage and space for additional family members with the non-conforming fourth bedroom. Outside, the long driveway provides lots of off-street parking leading up to the oversized garage with room for your outdoor equipment. The backyard isn't too big and includes a concrete patio for entertaining, barbecuing, and more. If this property seems like a good fit for you, don't waste time - call your agent to schedule a private tour today!
Zillow last checked: 8 hours ago
Listing updated: March 08, 2023 at 11:36am
Listed by:
ANGELA RITHMILLER 507-381-2121,
Century 21 Morrison Realty,
Kash Lund 701-770-3933,
Century 21 Morrison Realty
Source: Minot MLS,MLS#: 230077
Facts & features
Interior
Bedrooms & bathrooms
- Bedrooms: 4
- Bathrooms: 2
- Main level bathrooms: 1
- Main level bedrooms: 1
Primary bedroom
- Description: Non-conforming
- Level: Main
Bedroom 1
- Level: Upper
Bedroom 2
- Level: Upper
Bedroom 3
- Description: Non-conforming
- Level: Lower
Heating
- Dual Heat, Electric, Oil
Cooling
- None
Appliances
- Included: Dishwasher, Refrigerator, Range/Oven
- Laundry: In Basement
Features
- Flooring: Carpet
- Has fireplace: No
Interior area
- Total structure area: 2,250
- Total interior livable area: 2,250 sqft
- Finished area above ground: 1,800
Property
Parking
- Total spaces: 1
- Parking features: Detached, Driveway: Concrete
- Garage spaces: 1
- Has uncovered spaces: Yes
Features
- Levels: One and One Half
- Stories: 1
- Fencing: Fenced
Lot
- Size: 6,969 sqft
Details
- Parcel number: 09701000
- Zoning: R1
Construction
Type & style
- Home type: SingleFamily
- Property subtype: Single Family Residence
Materials
- Roof: Asphalt
Condition
- New construction: No
- Year built: 1930
Utilities & green energy
- Sewer: City
- Water: City
Community & neighborhood
Location
- Region: Rugby
Price history
| Date | Event | Price |
|---|---|---|
| 3/8/2023 | Sold | -- |
Source: | ||
| 2/9/2023 | Pending sale | $85,000$38/sqft |
Source: | ||
| 1/12/2023 | Listed for sale | $85,000$38/sqft |
Source: Great North MLS #4005686 Report a problem | ||
| 1/12/2023 | Listing removed | -- |
Source: | ||
| 10/31/2022 | Listed for sale | $85,000$38/sqft |
Source: | ||
Public tax history
| Year | Property taxes | Tax assessment |
|---|---|---|
| 2024 | $1,286 +5% | $45,709 +5.7% |
| 2023 | $1,224 +8.3% | $43,245 +8% |
| 2022 | $1,131 +13.2% | $40,032 +11.7% |
Find assessor info on the county website
Neighborhood: 58368
Nearby schools
GreatSchools rating
- 5/10Rugby Ely Elementary SchoolGrades: PK-6Distance: 0.2 mi
- 6/10Rugby High SchoolGrades: 7-12Distance: 0.5 mi
Schools provided by the listing agent
- District: Rugby
Source: Minot MLS. This data may not be complete. We recommend contacting the local school district to confirm school assignments for this home.

