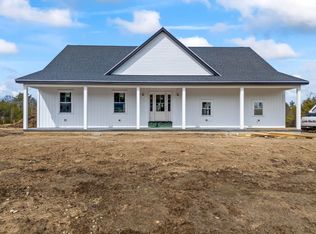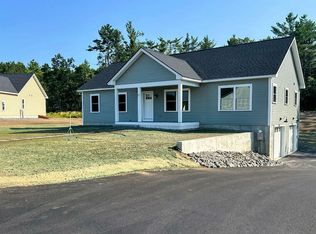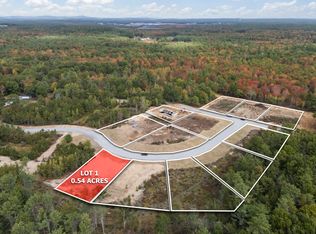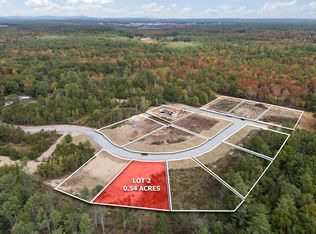Closed
$335,000
502 Sam Allen Road, Sanford, ME 04073
2beds
1,008sqft
Single Family Residence
Built in 1982
3.04 Acres Lot
$368,200 Zestimate®
$332/sqft
$2,046 Estimated rent
Home value
$368,200
$350,000 - $387,000
$2,046/mo
Zestimate® history
Loading...
Owner options
Explore your selling options
What's special
A Perfect Balance of Comfort and Privacy. If you are seeking a respite from your everyday responsibilities or a place to pursue your passions this could very well be it. A Well Maintained & Updated Property Peacefully Set Back off the Road, Sited on 3+ Acres of Land w/ Expansive Very Private Back Yard. Featuring: 2 Bedrooms, each w/ Full Baths Separately located on Each End of the Home, Bright Sun Filled Open Kitchen w/ Equally Bright Living Area, a VERY FULL Basement Offering Laundry, Storage & Workshop Area w/ Walk Up Doghouse Access to the Driveway and the Detached 2 car Garage where You Will Find Additional Storage Space. Conveniently located between Wells & Sanford. Must Be Seen To Be Appreciated. Timeless Memories and Traditions Await You. This One Won't Last Long!
Zillow last checked: 8 hours ago
Listing updated: September 18, 2025 at 10:06pm
Listed by:
Berkshire Hathaway HomeServices Verani Realty hylah.riley@verani.com
Bought with:
Dream Home Realty LLC
Source: Maine Listings,MLS#: 1582087
Facts & features
Interior
Bedrooms & bathrooms
- Bedrooms: 2
- Bathrooms: 2
- Full bathrooms: 2
Bedroom 1
- Level: First
Bedroom 2
- Level: First
Kitchen
- Level: First
Living room
- Level: First
Heating
- Forced Air, Zoned
Cooling
- None
Appliances
- Included: Dryer, Electric Range, Refrigerator, Washer
Features
- 1st Floor Bedroom, 1st Floor Primary Bedroom w/Bath, Bathtub, Shower
- Flooring: Vinyl
- Basement: Doghouse,Interior Entry,Full
- Has fireplace: No
Interior area
- Total structure area: 1,008
- Total interior livable area: 1,008 sqft
- Finished area above ground: 1,008
- Finished area below ground: 0
Property
Parking
- Total spaces: 2
- Parking features: Paved, 5 - 10 Spaces, Detached
- Garage spaces: 2
Features
- Has view: Yes
- View description: Scenic, Trees/Woods
Lot
- Size: 3.04 Acres
- Features: Near Shopping, Near Turnpike/Interstate, Near Town, Rural, Level, Open Lot
Details
- Parcel number: SANFM0R25B2
- Zoning: RR
Construction
Type & style
- Home type: SingleFamily
- Architectural style: Ranch
- Property subtype: Single Family Residence
Materials
- Wood Frame, Vinyl Siding
- Roof: Shingle
Condition
- Year built: 1982
Utilities & green energy
- Electric: Circuit Breakers
- Sewer: Private Sewer
- Water: Private
Community & neighborhood
Location
- Region: Sanford
Other
Other facts
- Road surface type: Paved
Price history
| Date | Event | Price |
|---|---|---|
| 3/25/2024 | Sold | $335,000+2.1%$332/sqft |
Source: | ||
| 2/20/2024 | Pending sale | $328,000$325/sqft |
Source: | ||
| 2/14/2024 | Listed for sale | $328,000+101.2%$325/sqft |
Source: | ||
| 9/24/2020 | Sold | $163,000+0.3%$162/sqft |
Source: | ||
| 7/18/2020 | Listed for sale | $162,500$161/sqft |
Source: Moody Maxon Real Estate #1460944 Report a problem | ||
Public tax history
| Year | Property taxes | Tax assessment |
|---|---|---|
| 2024 | $3,325 | $219,600 |
| 2023 | $3,325 +2.3% | $219,600 |
| 2022 | $3,250 -0.7% | $219,600 +22% |
Find assessor info on the county website
Neighborhood: 04073
Nearby schools
GreatSchools rating
- NASanford Regional Technical CenterGrades: Distance: 4.6 mi
Get pre-qualified for a loan
At Zillow Home Loans, we can pre-qualify you in as little as 5 minutes with no impact to your credit score.An equal housing lender. NMLS #10287.



