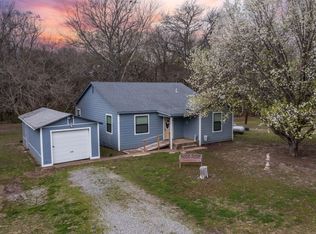Sold
Price Unknown
502 Smith Oak Rd, Sherman, TX 75090
4beds
2,304sqft
Single Family Residence
Built in 2012
22.02 Acres Lot
$767,600 Zestimate®
$--/sqft
$2,604 Estimated rent
Home value
$767,600
$668,000 - $875,000
$2,604/mo
Zestimate® history
Loading...
Owner options
Explore your selling options
What's special
Don’t miss this rare opportunity to own a custom-built home situated on 22 picturesque, AG-EXEMPT acres offered by the original owners. Located outside the city limits with NO CITY TAXES, this exceptional property is tucked among rolling hills and mature trees, offering a perfect blend of privacy, natural beauty, and versatile space. Utility savings abound with solar panels already in place, and a new roof was installed on both the home and garage in May 2025 by T&R Roofing. The thoughtfully designed floor plan features four spacious bedrooms and two bathrooms, with the fourth bedroom currently being used as a home office, ideal for remote work, hobbies, or guests. The primary suite is privately positioned apart from the secondary bedrooms, creating a quiet retreat. Windows throughout the home invite an abundance of natural light and showcase breathtaking views of the serene landscape. Outside, the property offers everything you need for country living, including a 30x45 barn equipped with two stalls, a corral, and a head chute, perfect for livestock or equestrian use. Two detached garages provide ample storage and workspace, with one featuring a built-in chicken coop setup. The beautifully maintained grounds, NO RESTRICTIONS, wide open spaces, and peaceful surroundings make this property ideal for those seeking a rural lifestyle without sacrificing modern amenities. Whether you're looking to raise animals, enjoy outdoor projects, or simply relax and take in the views, this one-of-a-kind property offers endless possibilities and unmatched tranquility.
Zillow last checked: 8 hours ago
Listing updated: October 04, 2025 at 06:53am
Listed by:
Evan Martin 0624403 903-818-5744,
Real Broker, LLC
Bought with:
Millie Cespedes
Phillips Realty Group & Assoc
Source: NTREIS,MLS#: 20767672
Facts & features
Interior
Bedrooms & bathrooms
- Bedrooms: 4
- Bathrooms: 2
- Full bathrooms: 2
Bedroom
- Level: First
- Dimensions: 0 x 0
Heating
- Central, Electric
Cooling
- Central Air, Ceiling Fan(s), Electric
Appliances
- Included: Dishwasher, Electric Range, Microwave
- Laundry: Washer Hookup, Electric Dryer Hookup, Laundry in Utility Room
Features
- Chandelier, Decorative/Designer Lighting Fixtures, Kitchen Island, Walk-In Closet(s)
- Flooring: Carpet, Ceramic Tile
- Has basement: No
- Number of fireplaces: 1
- Fireplace features: Electric
Interior area
- Total interior livable area: 2,304 sqft
Property
Parking
- Total spaces: 3
- Parking features: Covered, Driveway, Garage Faces Front, Garage, Garage Door Opener, Open, Parking Pad, Garage Faces Side
- Garage spaces: 3
- Has uncovered spaces: Yes
Features
- Levels: One
- Stories: 1
- Patio & porch: Rear Porch, Front Porch, Patio, Side Porch, Wrap Around, Covered
- Exterior features: Rain Gutters, Storage
- Pool features: None
- Fencing: Electric,Pipe,Wire
Lot
- Size: 22.02 Acres
- Features: Acreage, Agricultural, Back Yard, Interior Lot, Lawn, Landscaped, Pasture, Many Trees
Details
- Additional structures: Barn(s)
- Parcel number: 121966
- Other equipment: Livestock Equipment
- Horse amenities: Barn, Round Pen
Construction
Type & style
- Home type: SingleFamily
- Architectural style: Traditional,Detached
- Property subtype: Single Family Residence
- Attached to another structure: Yes
Materials
- Foundation: Slab
- Roof: Composition
Condition
- Year built: 2012
Utilities & green energy
- Sewer: Septic Tank
- Water: Community/Coop
- Utilities for property: Electricity Available, Overhead Utilities, Septic Available, Separate Meters, Underground Utilities, Water Available
Community & neighborhood
Location
- Region: Sherman
- Subdivision: Fw Davis Surv Abs #338
Other
Other facts
- Listing terms: Cash,Conventional,FHA,VA Loan
Price history
| Date | Event | Price |
|---|---|---|
| 10/2/2025 | Sold | -- |
Source: NTREIS #20767672 Report a problem | ||
| 8/19/2025 | Contingent | $785,000$341/sqft |
Source: NTREIS #20767672 Report a problem | ||
| 8/7/2025 | Price change | $785,000-7.1%$341/sqft |
Source: NTREIS #20767672 Report a problem | ||
| 7/9/2025 | Price change | $845,000-4.5%$367/sqft |
Source: NTREIS #20767672 Report a problem | ||
| 10/31/2024 | Listed for sale | $885,000$384/sqft |
Source: NTREIS #20767672 Report a problem | ||
Public tax history
| Year | Property taxes | Tax assessment |
|---|---|---|
| 2025 | -- | $846,944 +7.6% |
| 2024 | $3,888 -0.2% | $787,377 -7.2% |
| 2023 | $3,894 -20.5% | $848,677 +25.5% |
Find assessor info on the county website
Neighborhood: 75090
Nearby schools
GreatSchools rating
- 3/10Dillingham Elementary SchoolGrades: PK-5Distance: 6.1 mi
- 3/10Sherman MiddleGrades: 6-8Distance: 4.8 mi
- 4/10Sherman High SchoolGrades: 9-12Distance: 8.2 mi
Schools provided by the listing agent
- Elementary: Dillingham
- Middle: Sherman
- High: Sherman
- District: Sherman ISD
Source: NTREIS. This data may not be complete. We recommend contacting the local school district to confirm school assignments for this home.
Sell with ease on Zillow
Get a Zillow Showcase℠ listing at no additional cost and you could sell for —faster.
$767,600
2% more+$15,352
With Zillow Showcase(estimated)$782,952
