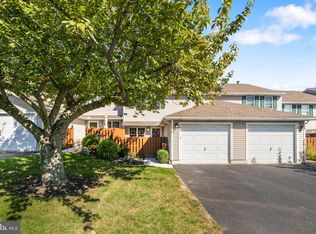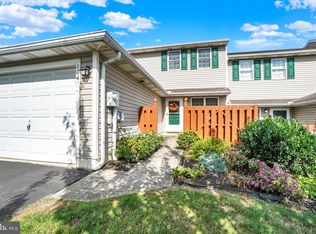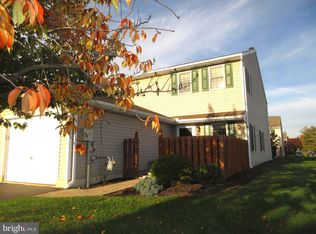Sold for $195,000
$195,000
502 Stonegate Rd, York, PA 17408
2beds
1,440sqft
Townhouse
Built in 1993
-- sqft lot
$213,400 Zestimate®
$135/sqft
$1,757 Estimated rent
Home value
$213,400
$203,000 - $224,000
$1,757/mo
Zestimate® history
Loading...
Owner options
Explore your selling options
What's special
This nice 2-bedroom townhouse with 1½ baths, includes a 13’ x 23’ living room with natural gas fireplace. There is a eat in kitchen, ½ bath & main level laundry room. There are 2 bedrooms & a full bath on the 2nd level with a 6’ x 4’ walk in closet off the primary bedroom. This home has oak kitchen cabinets, 2 skylights over loft and living room area. The front patio is 12’ x 13’ & the rear patio is 6’ x 12’. The home is heated by natural gas forced hot air & cooled by a nice Lennox central air unit. The home has a 200-amp Square D electric circuit box, & a recently replaced natural gas hot water heater. There is a 1 car attached garage with an automatic door opener. This home is in need of some interior cosmetic work. Included with this townhouse: Natural gas oven, built in microwave, built in dishwasher, electric dryer, washer, power lift chair on stairs (needs repaired), and gas fireplace is in "as is condition". Executor is not aware if it works or not. PLEASE NOTE: this property is part of an estate and needs interior cosmetic work, it is being sold in "as is " condition. Rules and Regulations of the Condo Association are listed in the MLS Documents. This is part of an Condo Association that includes: Most exterior maintenance, lawn care, snow removal and common areas. The Condo Association fee is $175.00 per month
Zillow last checked: 8 hours ago
Listing updated: August 01, 2025 at 02:40am
Listed by:
Randy Hilker 717-451-7795,
RE/MAX Quality Service, Inc.
Bought with:
Cameron Callahan, RS362428
RE/MAX Patriots
Source: Bright MLS,MLS#: PAYK2078616
Facts & features
Interior
Bedrooms & bathrooms
- Bedrooms: 2
- Bathrooms: 2
- Full bathrooms: 1
- 1/2 bathrooms: 1
- Main level bathrooms: 1
Bedroom 1
- Features: Flooring - Carpet
- Level: Upper
- Area: 156 Square Feet
- Dimensions: 12 x 13
Bedroom 2
- Features: Flooring - Carpet
- Level: Upper
- Area: 132 Square Feet
- Dimensions: 11 x 12
Foyer
- Features: Walk-In Closet(s), Flooring - Carpet
- Level: Upper
- Area: 42 Square Feet
- Dimensions: 6 x 7
Other
- Features: Flooring - Vinyl, Bathroom - Tub Shower
- Level: Upper
Half bath
- Level: Main
Kitchen
- Features: Flooring - Vinyl, Ceiling Fan(s)
- Level: Main
- Area: 120 Square Feet
- Dimensions: 8 x 15
Laundry
- Features: Flooring - Vinyl
- Level: Main
- Area: 63 Square Feet
- Dimensions: 7 x 9
Living room
- Features: Flooring - Carpet, Fireplace - Gas
- Level: Main
- Area: 299 Square Feet
- Dimensions: 13 x 23
Loft
- Features: Flooring - Carpet, Skylight(s)
- Level: Upper
- Area: 80 Square Feet
- Dimensions: 8 x 10
Heating
- Forced Air, Natural Gas
Cooling
- Central Air, Ceiling Fan(s), Electric
Appliances
- Included: Microwave, Dishwasher, Dryer, Oven/Range - Gas, Washer, Gas Water Heater
- Laundry: Main Level, Laundry Room
Features
- Bathroom - Tub Shower, Ceiling Fan(s), Combination Kitchen/Dining, Eat-in Kitchen, Walk-In Closet(s), Dry Wall
- Flooring: Carpet, Vinyl
- Doors: Storm Door(s)
- Windows: Insulated Windows
- Has basement: No
- Number of fireplaces: 1
- Fireplace features: Gas/Propane
Interior area
- Total structure area: 1,440
- Total interior livable area: 1,440 sqft
- Finished area above ground: 1,440
- Finished area below ground: 0
Property
Parking
- Total spaces: 2
- Parking features: Garage Faces Front, Asphalt, Attached, Driveway, On Street
- Attached garage spaces: 1
- Uncovered spaces: 1
- Details: Garage Sqft: 242
Accessibility
- Accessibility features: >84" Garage Door, Accessible Entrance
Features
- Levels: Two
- Stories: 2
- Patio & porch: Patio
- Pool features: None
- Has view: Yes
- View description: Street
Details
- Additional structures: Above Grade, Below Grade
- Parcel number: 51000260001C0C0079
- Zoning: R-5 RESIDENTIAL
- Special conditions: Standard
Construction
Type & style
- Home type: Townhouse
- Architectural style: Traditional
- Property subtype: Townhouse
Materials
- Vinyl Siding
- Foundation: Slab
- Roof: Architectural Shingle
Condition
- Average
- New construction: No
- Year built: 1993
Utilities & green energy
- Electric: Circuit Breakers, 200+ Amp Service
- Sewer: Public Sewer
- Water: Public
Community & neighborhood
Security
- Security features: Security System, Smoke Detector(s)
Location
- Region: York
- Subdivision: Stonegate Village Condo
- Municipality: WEST MANCHESTER TWP
HOA & financial
HOA
- Has HOA: No
- Services included: Common Area Maintenance, Maintenance Grounds, Snow Removal
- Association name: STONEGATE VILLAGE CONDO
Other fees
- Condo and coop fee: $175 monthly
Other
Other facts
- Listing agreement: Exclusive Right To Sell
- Listing terms: Cash,Conventional
- Ownership: Fee Simple
- Road surface type: Paved
Price history
| Date | Event | Price |
|---|---|---|
| 6/27/2025 | Sold | $195,000+2.7%$135/sqft |
Source: | ||
| 5/9/2025 | Pending sale | $189,900$132/sqft |
Source: | ||
| 5/5/2025 | Listed for sale | $189,900$132/sqft |
Source: | ||
Public tax history
| Year | Property taxes | Tax assessment |
|---|---|---|
| 2025 | $3,224 +2.6% | $95,610 |
| 2024 | $3,143 | $95,610 |
| 2023 | $3,143 +3.1% | $95,610 |
Find assessor info on the county website
Neighborhood: Shiloh
Nearby schools
GreatSchools rating
- NAWallace Elementary SchoolGrades: PK-1Distance: 0.3 mi
- 4/10West York Area Middle SchoolGrades: 6-8Distance: 1.7 mi
- 6/10West York Area High SchoolGrades: 9-12Distance: 1.6 mi
Schools provided by the listing agent
- District: West York Area
Source: Bright MLS. This data may not be complete. We recommend contacting the local school district to confirm school assignments for this home.
Get pre-qualified for a loan
At Zillow Home Loans, we can pre-qualify you in as little as 5 minutes with no impact to your credit score.An equal housing lender. NMLS #10287.
Sell with ease on Zillow
Get a Zillow Showcase℠ listing at no additional cost and you could sell for —faster.
$213,400
2% more+$4,268
With Zillow Showcase(estimated)$217,668


