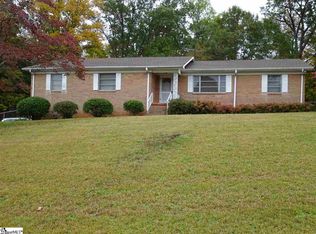Sold for $320,000
$320,000
502 Tryon St, Greer, SC 29651
3beds
1,459sqft
Single Family Residence, Residential
Built in 2016
0.31 Acres Lot
$319,100 Zestimate®
$219/sqft
$1,752 Estimated rent
Home value
$319,100
$303,000 - $335,000
$1,752/mo
Zestimate® history
Loading...
Owner options
Explore your selling options
What's special
Gorgeous, immaculate, updated modern Craftsman with open floor plan for easy, comfortable one-level living. 3 br/2 full bath with walk-in laundry room. Granite countertops, handsome dark cabinetry and SS appliances in kitchen. All appliances convey including refrigerator, washer and dryer. Dining area with tons of natural light. Primary bedroom with large walk-in closet and bath with double granite vanities. Convenient walk-in laundry room with additional granite countertop and storage. Updated flooring throughout including LVP and carpet. Ceramic tile in bathrooms and laundry. Large fenced-in backyard with lovely (recent) patio covering. Attached, immaculate two-car garage with shelving. Amazing Greer location close to Wade Hampton convenient to everything. No HOA! Ring camera and doorbell do not covey.
Zillow last checked: 8 hours ago
Listing updated: April 19, 2024 at 07:23am
Listed by:
Michelle Kistner 206-948-1045,
Allen Tate Company - Greer
Bought with:
Christian Ruiz
Realty One Group Freedom
Source: Greater Greenville AOR,MLS#: 1519839
Facts & features
Interior
Bedrooms & bathrooms
- Bedrooms: 3
- Bathrooms: 2
- Full bathrooms: 2
- Main level bathrooms: 2
- Main level bedrooms: 3
Primary bedroom
- Area: 192
- Dimensions: 12 x 16
Bedroom 2
- Area: 144
- Dimensions: 12 x 12
Bedroom 3
- Area: 144
- Dimensions: 12 x 12
Primary bathroom
- Features: Double Sink, Shower Only, Walk-In Closet(s)
Dining room
- Area: 144
- Dimensions: 12 x 12
Kitchen
- Area: 120
- Dimensions: 10 x 12
Living room
- Area: 288
- Dimensions: 16 x 18
Heating
- Electric, Forced Air
Cooling
- Central Air, Electric
Appliances
- Included: Dishwasher, Disposal, Dryer, Refrigerator, Washer, Free-Standing Electric Range, Range, Microwave, Electric Water Heater
- Laundry: 1st Floor, Walk-in, Laundry Room
Features
- High Ceilings, Ceiling Fan(s), Ceiling Smooth, Granite Counters, Open Floorplan, Walk-In Closet(s)
- Flooring: Carpet, Ceramic Tile, Luxury Vinyl
- Windows: Insulated Windows
- Basement: None
- Attic: Pull Down Stairs,Storage
- Has fireplace: No
- Fireplace features: None
Interior area
- Total structure area: 1,459
- Total interior livable area: 1,459 sqft
Property
Parking
- Total spaces: 2
- Parking features: Attached, Paved
- Attached garage spaces: 2
- Has uncovered spaces: Yes
Features
- Levels: One
- Stories: 1
- Patio & porch: Patio, Front Porch
- Fencing: Fenced
Lot
- Size: 0.31 Acres
- Dimensions: 51 x 237 x 52 x 256
- Features: Few Trees, 1/2 Acre or Less
- Topography: Level
Details
- Parcel number: G019.0001026.02
Construction
Type & style
- Home type: SingleFamily
- Architectural style: Craftsman
- Property subtype: Single Family Residence, Residential
Materials
- Stone, Vinyl Siding
- Foundation: Slab
- Roof: Architectural
Condition
- Year built: 2016
Details
- Builder name: Brandon Stenerson
Utilities & green energy
- Sewer: Public Sewer
- Water: Public
- Utilities for property: Cable Available
Community & neighborhood
Community
- Community features: None
Location
- Region: Greer
- Subdivision: None
Price history
| Date | Event | Price |
|---|---|---|
| 4/16/2024 | Sold | $320,000-0.9%$219/sqft |
Source: | ||
| 3/15/2024 | Pending sale | $323,000$221/sqft |
Source: | ||
| 2/24/2024 | Listed for sale | $323,000+5.9%$221/sqft |
Source: | ||
| 5/6/2022 | Sold | $305,000+10.9%$209/sqft |
Source: | ||
| 4/17/2022 | Pending sale | $274,900$188/sqft |
Source: | ||
Public tax history
| Year | Property taxes | Tax assessment |
|---|---|---|
| 2024 | $2,642 -60.7% | $288,420 |
| 2023 | $6,726 +340.2% | $288,420 +85% |
| 2022 | $1,528 +2% | $155,880 |
Find assessor info on the county website
Neighborhood: 29651
Nearby schools
GreatSchools rating
- 7/10Chandler Creek Elementary SchoolGrades: PK-5Distance: 0.5 mi
- 4/10Greer Middle SchoolGrades: 6-8Distance: 2.3 mi
- 5/10Greer High SchoolGrades: 9-12Distance: 2.3 mi
Schools provided by the listing agent
- Elementary: Chandler Creek
- Middle: Greer
- High: Greer
Source: Greater Greenville AOR. This data may not be complete. We recommend contacting the local school district to confirm school assignments for this home.
Get a cash offer in 3 minutes
Find out how much your home could sell for in as little as 3 minutes with a no-obligation cash offer.
Estimated market value
$319,100
