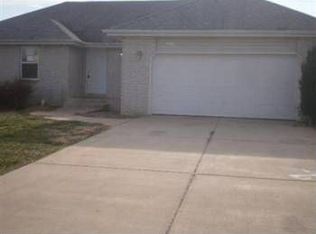What an amazing 5 bedroom, 3 bath home in Nixa schools and it's waiting for you! This beautiful and spacious home with 3000 sq ft is located just south of Nixa. When you first walk in you will notice the wonderful wood floors throughout the living area and halls, a corner fireplace and beautiful windows that let in tons of natural light. The kitchen has lots of cabinetry with a pantry, stainless steel appliances, tile flooring and wonderful dining area. You will appreciate the large master bedroom with walk-in closet and a nice master bathroom. On the other end of home there are an additional two bedrooms and a full bath. Downstairs you will find an open floorplan with a family room, two additional bedrooms (one bedroom is non-conforming), and one full bath. Outside you will enjoy the wonderful large new composite deck, trees and fenced in yard. Call today for your own private showing! Brand new roof being installed soon! Seller is providing a 14 months Home Warranty plan for your own peace of mind!
This property is off market, which means it's not currently listed for sale or rent on Zillow. This may be different from what's available on other websites or public sources.
