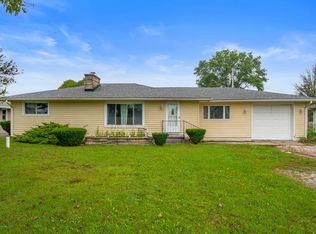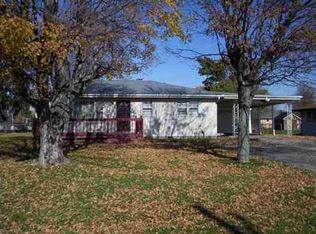Sold
$184,000
502 W Western Rd, New Castle, IN 47362
3beds
1,340sqft
Residential, Single Family Residence
Built in 1956
0.4 Acres Lot
$173,800 Zestimate®
$137/sqft
$1,263 Estimated rent
Home value
$173,800
$156,000 - $193,000
$1,263/mo
Zestimate® history
Loading...
Owner options
Explore your selling options
What's special
Welcome to 502 W. Western Rd. in New Castle, IN-a beautifully updated ranch-style home offering 3 spacious bedrooms and 2 modern bathrooms. This inviting property boasts an open-concept living area with a cozy gas log fireplace, seamlessly flowing into the kitchen featuring upgraded appliances and an open dining area, ideal for entertaining. Each bedroom offers ample space with cedar-lined closets, and the bathrooms have been tastefully updated. Outside, you'll find a detached one-car garage, a large fenced-in backyard with a storage shed, and raised garden beds, perfect for outdoor enthusiasts. With recent upgrades like a new roof, double-pane vinyl windows, and a high-efficiency furnace, this home combines comfort with energy efficiency in a convenient location.
Zillow last checked: 8 hours ago
Listing updated: January 31, 2025 at 12:34pm
Listing Provided by:
Michael McKown 765-524-3018,
F.C. Tucker/Crossroads
Bought with:
Jennie Harvey
RE/MAX First Integrity
Source: MIBOR as distributed by MLS GRID,MLS#: 22010999
Facts & features
Interior
Bedrooms & bathrooms
- Bedrooms: 3
- Bathrooms: 2
- Full bathrooms: 2
- Main level bathrooms: 2
- Main level bedrooms: 3
Primary bedroom
- Features: Laminate
- Level: Main
- Area: 156 Square Feet
- Dimensions: 13x12
Bedroom 2
- Features: Laminate
- Level: Main
- Area: 90 Square Feet
- Dimensions: 10x9
Bedroom 3
- Features: Laminate
- Level: Main
- Area: 121 Square Feet
- Dimensions: 11x11
Dining room
- Features: Laminate
- Level: Main
- Area: 108 Square Feet
- Dimensions: 12x9
Kitchen
- Features: Laminate
- Level: Main
- Area: 156 Square Feet
- Dimensions: 12x13
Living room
- Features: Laminate
- Level: Main
- Area: 340 Square Feet
- Dimensions: 20x17
Heating
- Forced Air
Cooling
- Has cooling: Yes
Appliances
- Included: Dishwasher, Dryer, Electric Water Heater, Disposal, Microwave, Electric Oven, Refrigerator, Washer, Water Heater, Water Softener Rented
- Laundry: Main Level
Features
- Ceiling Fan(s)
- Has basement: No
- Number of fireplaces: 1
- Fireplace features: Gas Log
Interior area
- Total structure area: 1,340
- Total interior livable area: 1,340 sqft
Property
Parking
- Total spaces: 1
- Parking features: Attached, Asphalt
- Attached garage spaces: 1
- Details: Garage Parking Other(Garage Door Opener)
Features
- Levels: One
- Stories: 1
- Patio & porch: Covered, Patio
- Fencing: Fenced,Privacy
Lot
- Size: 0.40 Acres
- Features: Suburb
Details
- Additional structures: Storage
- Parcel number: 330733440404000021
- Horse amenities: None
Construction
Type & style
- Home type: SingleFamily
- Architectural style: Ranch
- Property subtype: Residential, Single Family Residence
Materials
- Stone, Vinyl Siding
- Foundation: Crawl Space
Condition
- New construction: No
- Year built: 1956
Utilities & green energy
- Water: Private Well
Community & neighborhood
Location
- Region: New Castle
- Subdivision: Penterville
Price history
| Date | Event | Price |
|---|---|---|
| 1/22/2025 | Sold | $184,000-0.5%$137/sqft |
Source: | ||
| 12/24/2024 | Pending sale | $184,900 |
Source: | ||
| 12/9/2024 | Listed for sale | $184,900 |
Source: | ||
| 12/9/2024 | Pending sale | $184,900 |
Source: | ||
| 11/13/2024 | Listed for sale | $184,900$138/sqft |
Source: | ||
Public tax history
| Year | Property taxes | Tax assessment |
|---|---|---|
| 2024 | $524 +0.1% | $94,600 +10% |
| 2023 | $523 +25.8% | $86,000 +3.1% |
| 2022 | $416 +0.5% | $83,400 +9.7% |
Find assessor info on the county website
Neighborhood: 47362
Nearby schools
GreatSchools rating
- 6/10Blue River Valley Elementary SchoolGrades: PK-6Distance: 3.6 mi
- 3/10Blue River Valley Jr-Sr High SchoolGrades: 7-12Distance: 3.6 mi
Schools provided by the listing agent
- Elementary: Blue River Valley Elementary Sch
- High: Blue River Valley Jr-Sr High Sch
Source: MIBOR as distributed by MLS GRID. This data may not be complete. We recommend contacting the local school district to confirm school assignments for this home.

Get pre-qualified for a loan
At Zillow Home Loans, we can pre-qualify you in as little as 5 minutes with no impact to your credit score.An equal housing lender. NMLS #10287.

