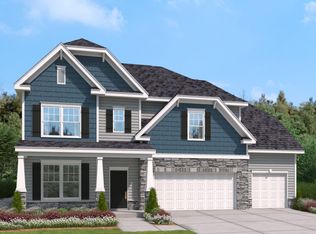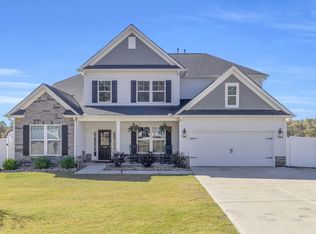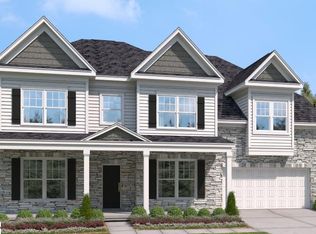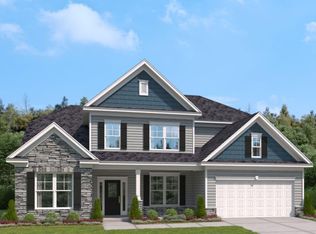Sold for $469,900
$469,900
502 Willowbrook Rd, Easley, SC 29642
5beds
3,980sqft
Single Family Residence, Residential
Built in 2023
0.3 Acres Lot
$542,400 Zestimate®
$118/sqft
$3,390 Estimated rent
Home value
$542,400
$515,000 - $575,000
$3,390/mo
Zestimate® history
Loading...
Owner options
Explore your selling options
What's special
Our biggest plan at Carriage Hill! - The SPRINGFIELD! This plan checks all the boxes, leaving nothing to be desired. Formal Living AND Dining and Great Room opens to the gorgeous gourmet kitchen quartz and stainless appliances. Bedroom and full bath on the first floor, perfect for guests or an office. The main stairs take you to the primary suite that will take your breath away, with its soaring ceiling, luxury bath, and huge sitting room. Three additional bedrooms, two full baths and an amazing recreation/bonus room completes the second floor. Quality details throughout, this sought after Carriage Hill neighborhood sits in a countryside setting with the convenience of all nearby - easy access to highways, popular Powdersville Schools and just a short distance to famed downtown Greenville! This is the home you've been waiting for!
Zillow last checked: 8 hours ago
Listing updated: November 28, 2023 at 01:48pm
Listed by:
Laura Logsdon 843-367-3841,
SM South Carolina Brokerage, L
Bought with:
Ty Savage
Blackstream International RE
Source: Greater Greenville AOR,MLS#: 1505741
Facts & features
Interior
Bedrooms & bathrooms
- Bedrooms: 5
- Bathrooms: 5
- Full bathrooms: 4
- 1/2 bathrooms: 1
- Main level bathrooms: 1
- Main level bedrooms: 1
Primary bedroom
- Area: 304
- Dimensions: 19 x 16
Bedroom 2
- Area: 156
- Dimensions: 12 x 13
Bedroom 3
- Area: 156
- Dimensions: 12 x 13
Bedroom 4
- Area: 132
- Dimensions: 11 x 12
Bedroom 5
- Area: 176
- Dimensions: 11 x 16
Primary bathroom
- Features: Double Sink, Full Bath, Shower-Separate, Tub-Garden, Walk-In Closet(s)
- Level: Second
Dining room
- Area: 165
- Dimensions: 11 x 15
Family room
- Area: 380
- Dimensions: 19 x 20
Kitchen
- Area: 154
- Dimensions: 14 x 11
Living room
- Area: 165
- Dimensions: 11 x 15
Bonus room
- Area: 304
- Dimensions: 19 x 16
Heating
- Natural Gas
Cooling
- Central Air
Appliances
- Included: Gas Cooktop, Dishwasher, Disposal, Electric Oven, Microwave-Convection, Tankless Water Heater
- Laundry: 2nd Floor, Walk-in, Laundry Room
Features
- High Ceilings, Ceiling Fan(s), Ceiling Smooth, Open Floorplan, Walk-In Closet(s), Coffered Ceiling(s), Countertops – Quartz, Pantry
- Flooring: Carpet, Ceramic Tile, Laminate
- Basement: None
- Attic: Storage
- Number of fireplaces: 1
- Fireplace features: Gas Log
Interior area
- Total structure area: 3,980
- Total interior livable area: 3,980 sqft
Property
Parking
- Total spaces: 2
- Parking features: Attached, Paved
- Attached garage spaces: 2
- Has uncovered spaces: Yes
Features
- Levels: Two
- Stories: 2
- Patio & porch: Patio
Lot
- Size: 0.30 Acres
- Features: 1/2 Acre or Less
- Topography: Level
Details
- Parcel number: 01881001091
Construction
Type & style
- Home type: SingleFamily
- Architectural style: Traditional,Craftsman
- Property subtype: Single Family Residence, Residential
Materials
- Concrete, Stone
- Foundation: Slab
- Roof: Architectural
Condition
- New Construction
- New construction: Yes
- Year built: 2023
Details
- Builder model: Springfiel
- Builder name: Stanley Martin Homes
Utilities & green energy
- Sewer: Public Sewer
- Water: Public
Community & neighborhood
Community
- Community features: Common Areas, Pool
Location
- Region: Easley
- Subdivision: Carriage Hill
Price history
| Date | Event | Price |
|---|---|---|
| 11/28/2023 | Sold | $469,900$118/sqft |
Source: | ||
| 11/7/2023 | Pending sale | $469,900$118/sqft |
Source: | ||
| 10/24/2023 | Price change | $469,900-2.1%$118/sqft |
Source: | ||
| 8/30/2023 | Price change | $479,900-3.6%$121/sqft |
Source: | ||
| 8/14/2023 | Listed for sale | $497,610$125/sqft |
Source: | ||
Public tax history
Tax history is unavailable.
Neighborhood: 29642
Nearby schools
GreatSchools rating
- NAConcrete Primary SchoolGrades: PK-2Distance: 2.7 mi
- 7/10Powdersville Middle SchoolGrades: 6-8Distance: 3.1 mi
- 9/10Powdersville HighGrades: 9-12Distance: 3.3 mi
Schools provided by the listing agent
- Elementary: Concrete
- Middle: Powdersville
- High: Powdersville
Source: Greater Greenville AOR. This data may not be complete. We recommend contacting the local school district to confirm school assignments for this home.
Get a cash offer in 3 minutes
Find out how much your home could sell for in as little as 3 minutes with a no-obligation cash offer.
Estimated market value$542,400
Get a cash offer in 3 minutes
Find out how much your home could sell for in as little as 3 minutes with a no-obligation cash offer.
Estimated market value
$542,400



