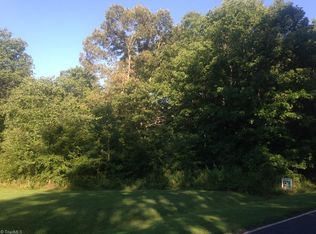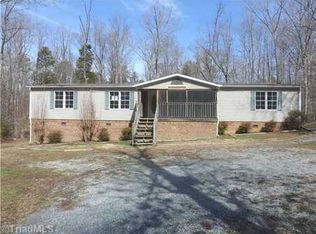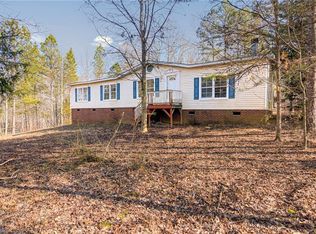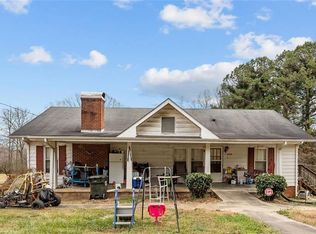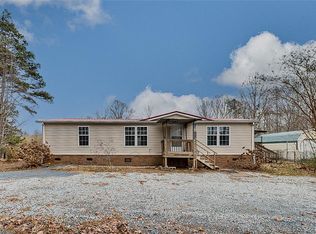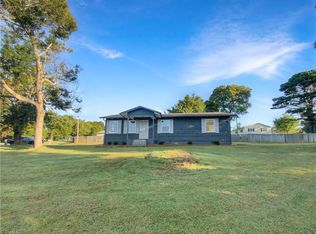5020 Cashatt Rd, Trinity, NC 27370
What's special
- 6 days |
- 568 |
- 37 |
Zillow last checked: 8 hours ago
Listing updated: January 14, 2026 at 08:18am
Mitchell Mullis 336-880-8719,
eXp Realty
Facts & features
Interior
Bedrooms & bathrooms
- Bedrooms: 3
- Bathrooms: 2
- Full bathrooms: 2
- Main level bathrooms: 2
Primary bedroom
- Level: Main
Bedroom 2
- Level: Main
Bedroom 3
- Level: Main
Dining room
- Level: Main
Enclosed porch
- Level: Main
Kitchen
- Level: Main
Laundry
- Level: Main
Living room
- Level: Main
Heating
- Heat Pump, Electric
Cooling
- Central Air
Appliances
- Included: Electric Water Heater
Features
- Basement: Crawl Space
- Has fireplace: No
Interior area
- Total structure area: 1,134
- Total interior livable area: 1,134 sqft
- Finished area above ground: 1,134
Property
Parking
- Total spaces: 2
- Parking features: Carport, Driveway, Detached Carport
- Garage spaces: 2
- Has carport: Yes
- Has uncovered spaces: Yes
Features
- Levels: One
- Stories: 1
- Patio & porch: Porch
- Pool features: None
- Fencing: None
Lot
- Size: 3.23 Acres
Details
- Parcel number: 7714105775
- Zoning: RR
- Special conditions: Owner Sale
Construction
Type & style
- Home type: MobileManufactured
- Property subtype: Manufactured Home, Residential
Materials
- Vinyl Siding
Condition
- Year built: 1997
Utilities & green energy
- Sewer: Septic Tank
- Water: Public
Community & HOA
Community
- Subdivision: Carolina Acres
HOA
- Has HOA: No
Location
- Region: Trinity
Financial & listing details
- Tax assessed value: $153,240
- Annual tax amount: $1,081
- Date on market: 1/13/2026
- Cumulative days on market: 206 days
- Listing agreement: Exclusive Right To Sell
- Body type: Double Wide

Mitchmullis
(336) 880-8719
By pressing Contact Agent, you agree that the real estate professional identified above may call/text you about your search, which may involve use of automated means and pre-recorded/artificial voices. You don't need to consent as a condition of buying any property, goods, or services. Message/data rates may apply. You also agree to our Terms of Use. Zillow does not endorse any real estate professionals. We may share information about your recent and future site activity with your agent to help them understand what you're looking for in a home.
Estimated market value
$198,200
$188,000 - $208,000
$1,301/mo
Price history
Price history
| Date | Event | Price |
|---|---|---|
| 1/13/2026 | Listed for sale | $199,000+4.8% |
Source: | ||
| 1/1/2026 | Listing removed | $189,900 |
Source: | ||
| 10/17/2025 | Price change | $189,900-1% |
Source: | ||
| 10/4/2025 | Price change | $191,900-1% |
Source: | ||
| 9/22/2025 | Price change | $193,900-3% |
Source: | ||
Public tax history
Public tax history
| Year | Property taxes | Tax assessment |
|---|---|---|
| 2025 | $1,082 +1.4% | $153,240 |
| 2024 | $1,067 +4% | $153,240 +4.1% |
| 2023 | $1,025 +69.8% | $147,250 +108.4% |
Find assessor info on the county website
BuyAbility℠ payment
Climate risks
Neighborhood: 27370
Nearby schools
GreatSchools rating
- 8/10Hopewell Elementary SchoolGrades: K-5Distance: 6 mi
- 3/10Wheatmore Middle SchoolGrades: 6-8Distance: 7.3 mi
- 7/10Wheatmore HighGrades: 9-12Distance: 3.8 mi
- Loading
