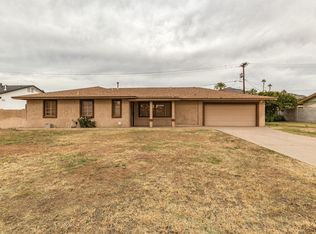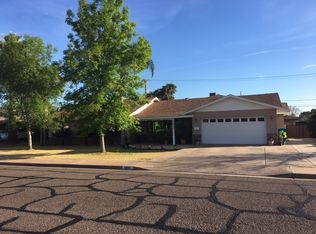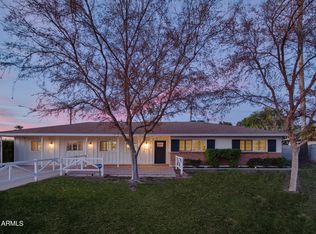Sold for $1,150,000 on 10/24/23
$1,150,000
5020 E Osborn Rd, Phoenix, AZ 85018
3beds
3baths
2,274sqft
Single Family Residence
Built in 1957
0.26 Acres Lot
$1,341,100 Zestimate®
$506/sqft
$3,937 Estimated rent
Home value
$1,341,100
$1.22M - $1.49M
$3,937/mo
Zestimate® history
Loading...
Owner options
Explore your selling options
What's special
Nestled in Arcadia Osborn, this 3bed/3bath + office home offers the space to meet all your needs - whether you're entertaining guests, working from home, or simply relaxing with your friends & family! The heart of the home presents a beautiful kitchen with a large island, granite countertops, stainless steel appliances and a view of the backyard that is both a private oasis and an entertainer's dream! Framed by a breathtaking view of Camelback Mountain, the backyard features a large gazebo equipped with industrial misters, and a sparkling pool. The spacious Primary Bedroom includes a walk-in closet and bathroom with dual vanities and a large walk-in shower. Just minutes from the airport and Arcadia's favorite local shops, this home is everything you've been looking for!
Zillow last checked: 8 hours ago
Listing updated: May 09, 2025 at 07:02pm
Listed by:
Debbie Pontikas 480-335-8604,
RETSY,
Taylor Hubbs 520-306-8080,
RETSY
Bought with:
Jasson Dellacroce, SA649021000
My Home Group Real Estate
Source: ARMLS,MLS#: 6608004

Facts & features
Interior
Bedrooms & bathrooms
- Bedrooms: 3
- Bathrooms: 3
Heating
- Natural Gas
Cooling
- Central Air, Ceiling Fan(s), Programmable Thmstat
Features
- High Speed Internet, Granite Counters, Double Vanity, Eat-in Kitchen, Breakfast Bar, 3/4 Bath Master Bdrm
- Flooring: Carpet, Tile, Wood
- Windows: Low Emissivity Windows, Double Pane Windows
- Has basement: No
Interior area
- Total structure area: 2,274
- Total interior livable area: 2,274 sqft
Property
Parking
- Total spaces: 4
- Parking features: Garage, Open
- Garage spaces: 2
- Uncovered spaces: 2
Features
- Stories: 1
- Patio & porch: Covered
- Exterior features: Misting System
- Has private pool: Yes
- Spa features: None
- Fencing: Block
Lot
- Size: 0.26 Acres
- Features: Sprinklers In Rear, Sprinklers In Front, Corner Lot, Grass Front, Synthetic Grass Back, Auto Timer H2O Front, Auto Timer H2O Back
Details
- Additional structures: Gazebo
- Parcel number: 12803091
Construction
Type & style
- Home type: SingleFamily
- Architectural style: Ranch
- Property subtype: Single Family Residence
Materials
- Stucco, Wood Frame, Painted, Block
- Roof: Composition,Built-Up
Condition
- Year built: 1957
Utilities & green energy
- Sewer: Public Sewer
- Water: City Water
Community & neighborhood
Security
- Security features: Security System Leased
Location
- Region: Phoenix
- Subdivision: HIDDEN VILLAGE 8 LOTS 332-334, 343-348
Other
Other facts
- Listing terms: Cash,Conventional
- Ownership: Fee Simple
Price history
| Date | Event | Price |
|---|---|---|
| 1/23/2024 | Listing removed | $1,199,000+4.3%$527/sqft |
Source: | ||
| 10/24/2023 | Sold | $1,150,000-2.1%$506/sqft |
Source: | ||
| 10/11/2023 | Pending sale | $1,175,000$517/sqft |
Source: | ||
| 9/21/2023 | Listed for sale | $1,175,000-2%$517/sqft |
Source: | ||
| 8/2/2023 | Listing removed | -- |
Source: | ||
Public tax history
| Year | Property taxes | Tax assessment |
|---|---|---|
| 2025 | $3,478 +4.6% | $90,610 -5.5% |
| 2024 | $3,326 +3.1% | $95,920 +114.7% |
| 2023 | $3,226 +3.1% | $44,675 -18.9% |
Find assessor info on the county website
Neighborhood: Camelback East
Nearby schools
GreatSchools rating
- 6/10Tavan Elementary SchoolGrades: PK-5Distance: 0.5 mi
- 6/10Ingleside Middle SchoolGrades: 6-8Distance: 0.5 mi
- 8/10Arcadia High SchoolGrades: 9-12Distance: 0.6 mi
Schools provided by the listing agent
- Elementary: Tavan Elementary School
- Middle: Ingleside Middle School
- High: Arcadia High School
- District: Scottsdale Unified District
Source: ARMLS. This data may not be complete. We recommend contacting the local school district to confirm school assignments for this home.
Get a cash offer in 3 minutes
Find out how much your home could sell for in as little as 3 minutes with a no-obligation cash offer.
Estimated market value
$1,341,100
Get a cash offer in 3 minutes
Find out how much your home could sell for in as little as 3 minutes with a no-obligation cash offer.
Estimated market value
$1,341,100


