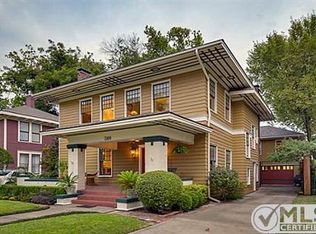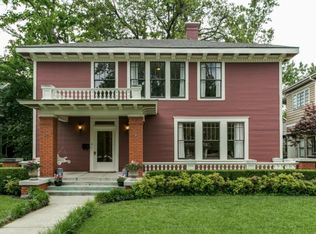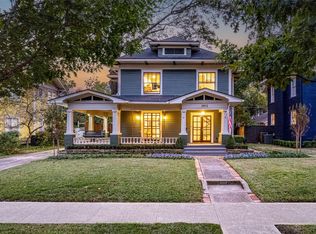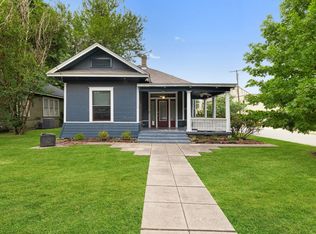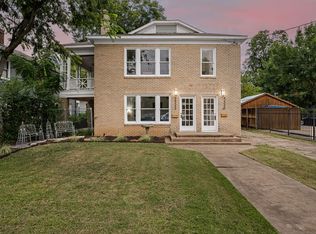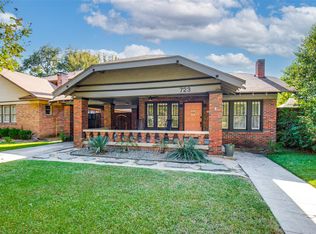Truly a remarkable property located in the heart of the Munger Place neighborhood. This splendid American Foursquare home was custom-built in 1913 for Dr. David L Bettison and offers a blend of historical significance and thoughtful architectural design. American Foursquare homes are celebrated for their sensible and efficient use of space, a quality clearly evident throughout this residence. You'll be captivated by the beautiful, richly stained maple inlaid floors featuring a unique pattern that adds a touch of elegance and character to the home. The floor plan has been carefully maintained to honor its original design while seamlessly integrating modern amenities for comfortable living. The eat-in kitchen is a delight, boasting soapstone countertops, stainless steel appliances, and ample cabinet space. All bathrooms have been tastefully updated; one features Marmoleum flooring, which offers a vintage aesthetic with modern sustainability. The multiple living spaces within the home ensure privacy and tranquility, providing peaceful retreats from a busy lifestyle. Nestled in the middle of the block, away from busier streets, this location fosters a strong sense of community that extends beyond casual greetings. The Munger Place Homeowners Association has cultivated this spirit for many years through various annual and recurring neighborhood events. Residents enjoy longstanding traditions such as the annual home tour, also known as the wine walk, highlighting the unique charm of the neighborhood. Additionally, regular porch parties offer relaxed opportunities for neighbors to socialize. Annual 4th of July and other holiday parties are always popular events, enjoyed by residents of all ages. This property's location in the Munger Place neighborhood also provides convenient access to downtown Dallas, Baylor Hospital, Lower Greenville, as well as a variety of retail and restaurant options.
For sale
Price cut: $20.1K (11/13)
$799,900
5020 Junius St, Dallas, TX 75214
3beds
2,577sqft
Est.:
Single Family Residence
Built in 1913
6,664.68 Square Feet Lot
$790,000 Zestimate®
$310/sqft
$-- HOA
What's special
Unique patternStainless steel appliancesMarmoleum flooringMultiple living spacesEat-in kitchenSoapstone countertopsPrivacy and tranquility
- 70 days |
- 516 |
- 37 |
Zillow last checked: 8 hours ago
Listing updated: December 10, 2025 at 03:37pm
Listed by:
Lori Ericsson 0520607 214-526-5626,
David Griffin & Company 214-526-5626
Source: NTREIS,MLS#: 21076046
Tour with a local agent
Facts & features
Interior
Bedrooms & bathrooms
- Bedrooms: 3
- Bathrooms: 3
- Full bathrooms: 2
- 1/2 bathrooms: 1
Primary bedroom
- Features: Built-in Features, En Suite Bathroom
- Level: Second
- Dimensions: 29 x 12
Bedroom
- Level: Second
- Dimensions: 13 x 13
Bedroom
- Level: Second
- Dimensions: 13 x 15
Breakfast room nook
- Level: First
- Dimensions: 7 x 8
Dining room
- Level: First
- Dimensions: 16 x 16
Kitchen
- Features: Built-in Features, Ceiling Fan(s), Eat-in Kitchen, Stone Counters
- Level: First
- Dimensions: 9 x 12
Living room
- Features: Fireplace
- Level: First
- Dimensions: 13 x 20
Office
- Level: Second
- Dimensions: 12 x 8
Sunroom
- Level: First
- Dimensions: 11 x 8
Heating
- Central, Natural Gas
Cooling
- Central Air, Electric
Appliances
- Included: Some Gas Appliances, Built-In Gas Range, Dishwasher, Disposal, Plumbed For Gas, Refrigerator, Vented Exhaust Fan
Features
- Built-in Features, Decorative/Designer Lighting Fixtures, Eat-in Kitchen, High Speed Internet, Cable TV, Natural Woodwork
- Flooring: Ceramic Tile, Hardwood, Other, Wood
- Has basement: No
- Number of fireplaces: 1
- Fireplace features: Gas
Interior area
- Total interior livable area: 2,577 sqft
Video & virtual tour
Property
Parking
- Parking features: Driveway
- Has uncovered spaces: Yes
Features
- Levels: Two
- Stories: 2
- Patio & porch: Covered
- Exterior features: Storage
- Pool features: None
- Fencing: Privacy,Wood
Lot
- Size: 6,664.68 Square Feet
- Dimensions: 56 x 122
- Features: Interior Lot, Native Plants, Few Trees
Details
- Parcel number: 00000120685000000
Construction
Type & style
- Home type: SingleFamily
- Architectural style: Prairie,Detached,Historic/Antique
- Property subtype: Single Family Residence
Materials
- Board & Batten Siding, Wood Siding
- Foundation: Pillar/Post/Pier
- Roof: Composition
Condition
- Year built: 1913
Utilities & green energy
- Sewer: Public Sewer
- Water: Public
- Utilities for property: Sewer Available, Water Available, Cable Available
Community & HOA
Community
- Features: Curbs, Sidewalks
- Subdivision: Munger Place
HOA
- Has HOA: No
Location
- Region: Dallas
Financial & listing details
- Price per square foot: $310/sqft
- Tax assessed value: $611,150
- Annual tax amount: $13,659
- Date on market: 10/2/2025
- Cumulative days on market: 211 days
- Listing terms: Cash,Conventional,FHA,VA Loan
- Road surface type: Asphalt
Estimated market value
$790,000
$751,000 - $830,000
$4,071/mo
Price history
Price history
| Date | Event | Price |
|---|---|---|
| 11/13/2025 | Price change | $799,900-2.5%$310/sqft |
Source: NTREIS #21076046 Report a problem | ||
| 10/2/2025 | Listed for sale | $820,000$318/sqft |
Source: NTREIS #21076046 Report a problem | ||
| 10/2/2025 | Listing removed | $820,000$318/sqft |
Source: NTREIS #20934111 Report a problem | ||
| 5/13/2025 | Listed for sale | $820,000+64.7%$318/sqft |
Source: NTREIS #20934111 Report a problem | ||
| 5/11/2015 | Listing removed | $498,000$193/sqft |
Source: Skylark Realtors #13103256 Report a problem | ||
Public tax history
Public tax history
| Year | Property taxes | Tax assessment |
|---|---|---|
| 2024 | $9,350 +8.2% | $611,150 +22.7% |
| 2023 | $8,639 -14.7% | $498,280 |
| 2022 | $10,123 +2% | $498,280 +8.8% |
Find assessor info on the county website
BuyAbility℠ payment
Est. payment
$5,103/mo
Principal & interest
$3790
Property taxes
$1033
Home insurance
$280
Climate risks
Neighborhood: Munger Place
Nearby schools
GreatSchools rating
- 6/10William Lipscomb Elementary SchoolGrades: PK-5Distance: 0.6 mi
- 5/10J L Long Middle SchoolGrades: 6-8Distance: 1 mi
- 5/10Woodrow Wilson High SchoolGrades: 9-12Distance: 0.9 mi
Schools provided by the listing agent
- Elementary: Lipscomb
- Middle: Long
- High: Woodrow Wilson
- District: Dallas ISD
Source: NTREIS. This data may not be complete. We recommend contacting the local school district to confirm school assignments for this home.
- Loading
- Loading
