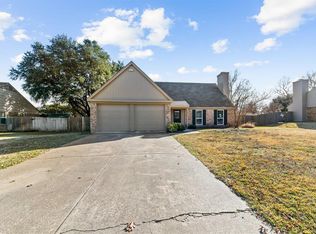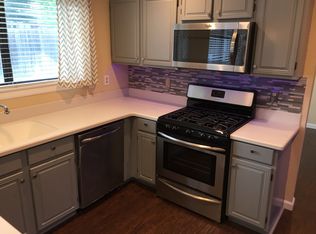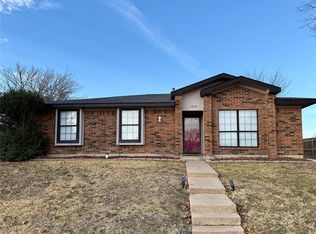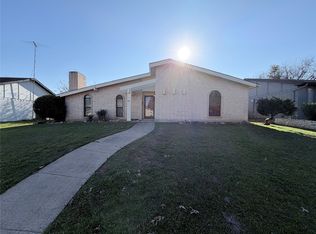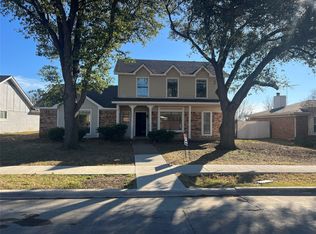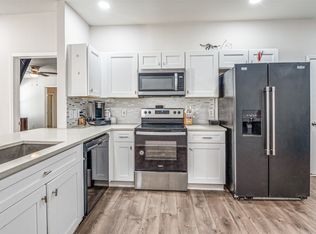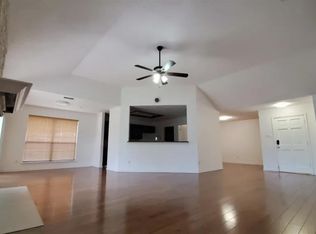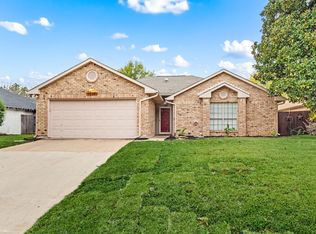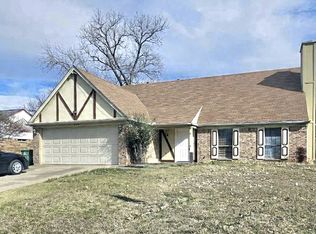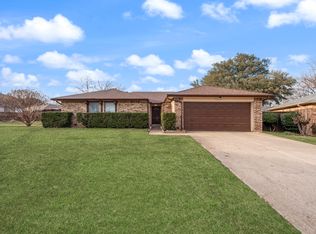Welcome to this charming home, meticulously upgraded with new features throughout. Enjoy upgraded bedrooms with walk-in closets, the modern bathrooms, upgraded kitchen, and no carpets throughout the house. The home comes equipped with new appliances, a refrigerator, a new water heater, and HVAC system.
For sale
$347,000
5020 Timber Creek Rd, Flower Mound, TX 75028
3beds
1,463sqft
Est.:
Single Family Residence
Built in 1983
0.27 Acres Lot
$341,500 Zestimate®
$237/sqft
$-- HOA
What's special
Modern bathroomsNew appliancesUpgraded kitchen
- 7 hours |
- 458 |
- 18 |
Zillow last checked: 8 hours ago
Listing updated: 11 hours ago
Listed by:
Cindy Luong 0669976 214-727-0411,
Avignon Realty 972-792-0004
Source: NTREIS,MLS#: 21181419
Tour with a local agent
Facts & features
Interior
Bedrooms & bathrooms
- Bedrooms: 3
- Bathrooms: 2
- Full bathrooms: 2
Primary bedroom
- Features: Built-in Features, Ceiling Fan(s), Dual Sinks, Walk-In Closet(s)
- Level: First
- Dimensions: 22 x 13
Bedroom
- Features: Ceiling Fan(s), Walk-In Closet(s)
- Level: First
- Dimensions: 11 x 9
Breakfast room nook
- Level: First
- Dimensions: 10 x 9
Kitchen
- Features: Breakfast Bar
- Level: First
- Dimensions: 11 x 9
Living room
- Features: Ceiling Fan(s), Fireplace
- Level: First
- Dimensions: 22 x 13
Heating
- Central, Electric
Cooling
- Central Air, Ceiling Fan(s), Electric
Appliances
- Included: Dishwasher, Electric Cooktop, Electric Oven, Electric Range, Disposal, Gas Water Heater, Refrigerator
- Laundry: Washer Hookup, Dryer Hookup
Features
- Walk-In Closet(s)
- Flooring: Ceramic Tile, Laminate
- Has basement: No
- Number of fireplaces: 1
- Fireplace features: Wood Burning
Interior area
- Total interior livable area: 1,463 sqft
Video & virtual tour
Property
Parking
- Total spaces: 4
- Parking features: Covered, Garage Faces Front
- Attached garage spaces: 2
- Carport spaces: 2
- Covered spaces: 4
Features
- Levels: One
- Stories: 1
- Patio & porch: Covered
- Exterior features: Rain Gutters, Storage
- Pool features: None
- Fencing: Wood
Lot
- Size: 0.27 Acres
Details
- Parcel number: R77277
Construction
Type & style
- Home type: SingleFamily
- Architectural style: Traditional,Detached
- Property subtype: Single Family Residence
- Attached to another structure: Yes
Materials
- Brick
- Foundation: Slab
- Roof: Composition
Condition
- Year built: 1983
Utilities & green energy
- Sewer: Public Sewer
- Water: Public
- Utilities for property: Sewer Available, Underground Utilities, Water Available
Community & HOA
Community
- Features: Curbs, Sidewalks
- Subdivision: Timbercreek Comm#11
HOA
- Has HOA: No
Location
- Region: Flower Mound
Financial & listing details
- Price per square foot: $237/sqft
- Tax assessed value: $380,937
- Annual tax amount: $4,572
- Date on market: 2/20/2026
- Cumulative days on market: 5 days
- Listing terms: Cash,Conventional,FHA,VA Loan
Estimated market value
$341,500
$324,000 - $359,000
$2,921/mo
Price history
Price history
| Date | Event | Price |
|---|---|---|
| 2/20/2026 | Listed for sale | $347,000+2.4%$237/sqft |
Source: NTREIS #21181419 Report a problem | ||
| 2/5/2026 | Listing removed | $2,999$2/sqft |
Source: Zillow Rentals Report a problem | ||
| 1/16/2026 | Listed for rent | $2,999$2/sqft |
Source: Zillow Rentals Report a problem | ||
| 11/25/2025 | Sold | -- |
Source: NTREIS #21079636 Report a problem | ||
| 11/24/2025 | Pending sale | $339,000$232/sqft |
Source: NTREIS #21079636 Report a problem | ||
| 11/9/2025 | Listing removed | $339,000$232/sqft |
Source: NTREIS #21079636 Report a problem | ||
| 10/6/2025 | Listed for sale | $339,000-6.8%$232/sqft |
Source: NTREIS #21079636 Report a problem | ||
| 9/8/2025 | Listing removed | $363,900$249/sqft |
Source: NTREIS #20951098 Report a problem | ||
| 8/1/2025 | Price change | $363,900-0.3%$249/sqft |
Source: NTREIS #20951098 Report a problem | ||
| 7/15/2025 | Price change | $365,000-5.2%$249/sqft |
Source: NTREIS #20951098 Report a problem | ||
| 6/28/2025 | Price change | $385,000-1%$263/sqft |
Source: NTREIS #20951098 Report a problem | ||
| 6/6/2025 | Listed for sale | $389,000+123.7%$266/sqft |
Source: NTREIS #20951098 Report a problem | ||
| 3/24/2021 | Listing removed | -- |
Source: Owner Report a problem | ||
| 6/1/2013 | Listing removed | $173,900$119/sqft |
Source: Owner Report a problem | ||
| 4/2/2013 | Listed for sale | $173,900$119/sqft |
Source: Owner Report a problem | ||
| 6/3/2010 | Sold | -- |
Source: Agent Provided Report a problem | ||
Public tax history
Public tax history
| Year | Property taxes | Tax assessment |
|---|---|---|
| 2025 | $4,572 -2.8% | $380,937 +7.2% |
| 2024 | $4,706 +12.2% | $355,364 +10% |
| 2023 | $4,195 -13% | $323,058 +10% |
| 2022 | $4,820 +0.4% | $293,689 +10% |
| 2021 | $4,802 +6.7% | $266,990 +10% |
| 2020 | $4,499 | $242,718 +89.1% |
| 2019 | -- | $128,334 -36% |
| 2018 | $3,804 -6.2% | $200,594 +10% |
| 2017 | $4,053 | $182,358 -12.8% |
| 2016 | $4,053 +8.8% | $209,188 +5.4% |
| 2015 | $3,727 | $198,490 +10% |
| 2014 | $3,727 | $180,445 +5.9% |
| 2013 | $3,727 | $170,378 +10% |
| 2012 | -- | $154,889 +2.2% |
| 2011 | -- | $151,481 -1.1% |
| 2010 | -- | $153,193 -0.1% |
| 2009 | -- | $153,298 -0.9% |
| 2007 | -- | $154,718 +22.7% |
| 2006 | $2,843 -2% | $126,060 -1.5% |
| 2005 | $2,902 | $127,987 -1.3% |
| 2004 | -- | $129,636 -1.5% |
| 2003 | -- | $131,597 +4.6% |
| 2002 | -- | $125,820 +5.8% |
| 2001 | -- | $118,894 |
Find assessor info on the county website
BuyAbility℠ payment
Est. payment
$2,048/mo
Principal & interest
$1611
Property taxes
$437
Climate risks
Neighborhood: Timber Creek
Nearby schools
GreatSchools rating
- 7/10Timber Creek Elementary SchoolGrades: PK-5Distance: 0.8 mi
- 7/10Lamar Middle SchoolGrades: 6-8Distance: 0.2 mi
- 8/10Marcus High SchoolGrades: 9-12Distance: 1 mi
Schools provided by the listing agent
- Elementary: Timber Creek
- Middle: Lamar
- High: Marcus
- District: Lewisville ISD
Source: NTREIS. This data may not be complete. We recommend contacting the local school district to confirm school assignments for this home.
