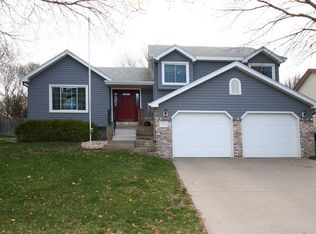Sold for $332,400
$332,400
5020 Valley Forge Rd, Lincoln, NE 68521
4beds
1,408sqft
Single Family Residence
Built in 1993
8,712 Square Feet Lot
$337,700 Zestimate®
$236/sqft
$2,285 Estimated rent
Home value
$337,700
$304,000 - $375,000
$2,285/mo
Zestimate® history
Loading...
Owner options
Explore your selling options
What's special
Bicentennial Estates Multi-level with great living spaces and great room to stretch out. The main floor enters a large eat in kitchen with tons of counter / cabinet space, plus a pantry, main level laundry, informal dining and a deck (one of two). The 2nd floor has a large living room with a gas fireplace and new LVP flooring that walks out to a large deck. There's also 2 guest bedrooms that share a full bathroom, and a large primary suite with walk-in closet, and another full bathroom. Downstairs is a daylight basement with a 2nd large living room, 4th legal bedroom, another bathroom (3/4 bath), and a shop / tons of storage. There's a large 2 stall garage, privacy fenced yard, and great landscaping / mature trees. Great location that's close to shopping, dining, and the interstate. Let's go see it!
Zillow last checked: 8 hours ago
Listing updated: September 11, 2025 at 09:47am
Listed by:
Ben Bleicher 402-419-6309,
BHHS Ambassador Real Estate
Bought with:
Paw Bway Htoo, 20230474
Nebraska Realty
Source: GPRMLS,MLS#: 22518908
Facts & features
Interior
Bedrooms & bathrooms
- Bedrooms: 4
- Bathrooms: 3
- Full bathrooms: 2
- 3/4 bathrooms: 1
Primary bedroom
- Level: Second
- Area: 168
- Dimensions: 14 x 12
Bedroom 2
- Level: Second
- Area: 110
- Dimensions: 11 x 10
Bedroom 3
- Level: Second
- Area: 100
- Dimensions: 10 x 10
Bedroom 4
- Level: Basement
- Area: 132
- Dimensions: 12 x 11
Family room
- Level: Basement
- Area: 390
- Dimensions: 30 x 13
Kitchen
- Level: Main
- Area: 126
- Dimensions: 14 x 9
Living room
- Level: Second
- Area: 234
- Dimensions: 18 x 13
Basement
- Area: 1012
Heating
- Natural Gas, Forced Air
Cooling
- Central Air
Features
- Basement: Daylight
- Number of fireplaces: 1
Interior area
- Total structure area: 1,408
- Total interior livable area: 1,408 sqft
- Finished area above ground: 1,408
- Finished area below ground: 0
Property
Parking
- Total spaces: 2
- Parking features: Attached
- Attached garage spaces: 2
Features
- Levels: Multi/Split
- Patio & porch: Deck
- Fencing: Wood
Lot
- Size: 8,712 sqft
- Dimensions: 119 x 72
- Features: Up to 1/4 Acre.
Details
- Parcel number: 1101437003000
Construction
Type & style
- Home type: SingleFamily
- Property subtype: Single Family Residence
Materials
- Foundation: Concrete Perimeter
Condition
- Not New and NOT a Model
- New construction: No
- Year built: 1993
Utilities & green energy
- Sewer: Public Sewer
- Water: Public
Community & neighborhood
Location
- Region: Lincoln
- Subdivision: Bicentennial Estates 7th Addition
Other
Other facts
- Listing terms: VA Loan,FHA,Conventional,Cash
- Ownership: Fee Simple
Price history
| Date | Event | Price |
|---|---|---|
| 9/5/2025 | Sold | $332,400-2.2%$236/sqft |
Source: | ||
| 7/11/2025 | Pending sale | $339,900$241/sqft |
Source: | ||
| 7/10/2025 | Listed for sale | $339,900+47.8%$241/sqft |
Source: | ||
| 9/6/2019 | Sold | $229,900$163/sqft |
Source: | ||
| 8/1/2019 | Price change | $229,900-4.2%$163/sqft |
Source: Pinnacle Realty Group, P.C. #21911584 Report a problem | ||
Public tax history
| Year | Property taxes | Tax assessment |
|---|---|---|
| 2024 | $3,750 -17.5% | $271,300 |
| 2023 | $4,547 -3% | $271,300 +15.1% |
| 2022 | $4,689 -0.2% | $235,800 |
Find assessor info on the county website
Neighborhood: Bicentennial Estates
Nearby schools
GreatSchools rating
- 2/10Campbell Elementary SchoolGrades: PK-5Distance: 0.4 mi
- 3/10Goodrich At Dawes Middle SchoolGrades: 6-8Distance: 0.9 mi
- 1/10North Star High SchoolGrades: 9-12Distance: 0.8 mi
Schools provided by the listing agent
- Elementary: Campbell
- Middle: Goodrich
- High: Lincoln North Star
- District: Lincoln Public Schools
Source: GPRMLS. This data may not be complete. We recommend contacting the local school district to confirm school assignments for this home.
Get pre-qualified for a loan
At Zillow Home Loans, we can pre-qualify you in as little as 5 minutes with no impact to your credit score.An equal housing lender. NMLS #10287.
