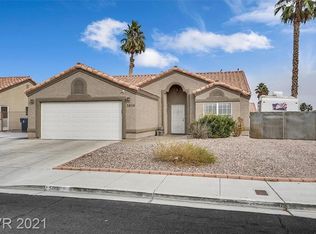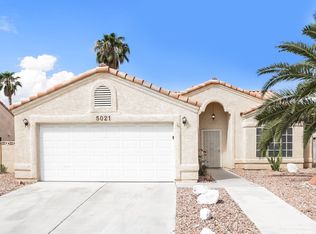Closed
$385,000
5020 Wildroot Rd, Las Vegas, NV 89130
3beds
1,381sqft
Single Family Residence
Built in 1991
6,534 Square Feet Lot
$379,000 Zestimate®
$279/sqft
$1,851 Estimated rent
Home value
$379,000
$345,000 - $417,000
$1,851/mo
Zestimate® history
Loading...
Owner options
Explore your selling options
What's special
This is an Charming 1 story, 3 bedroom home that has "0" HOA! The A/C and water heater were both replaced within the last year. The spacious living room offers a cozy fireplace which leads to the beautifully landscaped backyard, complete with a patio cover and large shed. Hot Tub stays has been drained in "as is" condition. Newer flooring. Carpet needs to be replaced. In process of getting bids and being replaced. Seller willing to offer allowance.
Zillow last checked: 8 hours ago
Listing updated: July 31, 2025 at 08:00am
Listed by:
Lisa D. Wright-James B.1003198 702-525-5472,
Silver State Properties
Bought with:
Craig Tann, B.0143698
Huntington & Ellis, A Real Est
Source: LVR,MLS#: 2684446 Originating MLS: Greater Las Vegas Association of Realtors Inc
Originating MLS: Greater Las Vegas Association of Realtors Inc
Facts & features
Interior
Bedrooms & bathrooms
- Bedrooms: 3
- Bathrooms: 2
- Full bathrooms: 2
Primary bedroom
- Description: Walk-In Closet(s)
- Dimensions: 16x12
Bedroom 2
- Description: Closet
- Dimensions: 13x11
Bedroom 3
- Description: Closet
- Dimensions: 13x11
Dining room
- Description: Breakfast Nook/Eating Area,Dining Area
- Dimensions: 10x8
Kitchen
- Description: Breakfast Bar/Counter,Breakfast Nook/Eating Area,Laminate Countertops,Stainless Steel Appliances
- Dimensions: 10x8
Living room
- Description: Entry Foyer,Vaulted Ceiling
- Dimensions: 21x11
Heating
- Central, Electric
Cooling
- Central Air, Electric
Appliances
- Included: Dryer, Disposal, Gas Range, Refrigerator, Washer
- Laundry: Electric Dryer Hookup, Gas Dryer Hookup, Main Level, Laundry Room
Features
- Bedroom on Main Level, Ceiling Fan(s), Primary Downstairs, Pot Rack, Window Treatments
- Flooring: Carpet, Luxury Vinyl Plank
- Windows: Blinds, Plantation Shutters, Window Treatments
- Number of fireplaces: 1
- Fireplace features: Family Room, Wood Burning
Interior area
- Total structure area: 1,381
- Total interior livable area: 1,381 sqft
Property
Parking
- Total spaces: 2
- Parking features: Attached, Garage, Guest
- Attached garage spaces: 2
Features
- Stories: 1
- Patio & porch: Covered, Patio
- Exterior features: Patio, Private Yard, Shed
- Has spa: Yes
- Spa features: Above Ground
- Fencing: Block,Back Yard
Lot
- Size: 6,534 sqft
- Features: Back Yard, Desert Landscaping, Sprinklers In Front, Landscaped, Rocks, Trees, < 1/4 Acre
Details
- Additional structures: Shed(s)
- Parcel number: 12535712013
- Zoning description: Single Family
- Horse amenities: None
Construction
Type & style
- Home type: SingleFamily
- Architectural style: One Story
- Property subtype: Single Family Residence
Materials
- Frame, Stucco
- Roof: Tile
Condition
- Good Condition,Resale
- Year built: 1991
Utilities & green energy
- Electric: Photovoltaics None
- Sewer: Public Sewer
- Water: Public
- Utilities for property: Electricity Available
Community & neighborhood
Location
- Region: Las Vegas
- Subdivision: Desert Dream Estate
Other
Other facts
- Listing agreement: Exclusive Right To Sell
- Listing terms: Cash,Conventional,FHA,VA Loan
- Ownership: Single Family Residential
Price history
| Date | Event | Price |
|---|---|---|
| 7/31/2025 | Sold | $385,000-3.7%$279/sqft |
Source: | ||
| 7/22/2025 | Pending sale | $399,999$290/sqft |
Source: | ||
| 6/16/2025 | Listed for sale | $399,999+100.1%$290/sqft |
Source: | ||
| 4/7/2017 | Sold | $199,900$145/sqft |
Source: | ||
| 2/24/2017 | Price change | $199,900-3.4%$145/sqft |
Source: Nevada Realty Solutions #1868118 Report a problem | ||
Public tax history
| Year | Property taxes | Tax assessment |
|---|---|---|
| 2025 | $1,274 +3% | $78,689 +8.4% |
| 2024 | $1,238 +3% | $72,624 +10.9% |
| 2023 | $1,202 +3% | $65,511 +6.2% |
Find assessor info on the county website
Neighborhood: North Cheyenne
Nearby schools
GreatSchools rating
- 7/10Ernest J. May Elementary SchoolGrades: PK-5Distance: 0.2 mi
- 4/10Theron L. Swainston Middle SchoolGrades: 6-8Distance: 3 mi
- 6/10Shadow Ridge High SchoolGrades: 9-12Distance: 4.8 mi
Schools provided by the listing agent
- Elementary: Manse,Manse
- Middle: Lied
- High: Cheyenne
Source: LVR. This data may not be complete. We recommend contacting the local school district to confirm school assignments for this home.
Get a cash offer in 3 minutes
Find out how much your home could sell for in as little as 3 minutes with a no-obligation cash offer.
Estimated market value$379,000
Get a cash offer in 3 minutes
Find out how much your home could sell for in as little as 3 minutes with a no-obligation cash offer.
Estimated market value
$379,000

