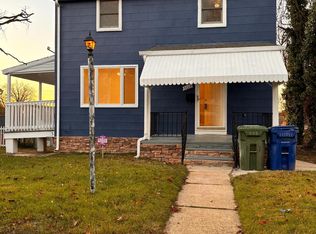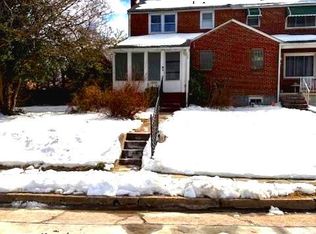Sold for $252,500
$252,500
5022 Pilgrim Rd, Baltimore, MD 21214
2beds
1,456sqft
Single Family Residence
Built in 1950
6,316 Square Feet Lot
$272,300 Zestimate®
$173/sqft
$1,615 Estimated rent
Home value
$272,300
$259,000 - $286,000
$1,615/mo
Zestimate® history
Loading...
Owner options
Explore your selling options
What's special
Nestled in the desired community of Lauraville in Northeast Baltimore City, this corner-lot home has a lot more living space than it appears! Features include; hardwood floors, a sunny garden window in the dining room, an open kitchen with stainless steel appliances and cork floors, an all-season room extension with a vaulted ceiling which leads to the deck, recently finished cozy lower level recreation room for even more living space (could even be used as a 3rd bedroom!,) significant landscaping around the home & lot (just WAIT until the SPRINGTIME!,) detached one-car garage with off-street parking for 2+ cars, water management system in the lower level & more! COMING SOON status now & showings start Friday March 3rd.You can make your appointment now! Check out the pics (and the floor plans will be uploaded Tuesday!)
Zillow last checked: 8 hours ago
Listing updated: September 30, 2024 at 10:03pm
Listed by:
Stephanie Bamberger 410-916-1357,
Cummings & Co. Realtors
Bought with:
Adrianna Kopp
RE/MAX Components
Source: Bright MLS,MLS#: MDBA2076824
Facts & features
Interior
Bedrooms & bathrooms
- Bedrooms: 2
- Bathrooms: 1
- Full bathrooms: 1
Basement
- Area: 450
Heating
- Forced Air, Natural Gas
Cooling
- Central Air, Ceiling Fan(s), Electric
Appliances
- Included: Microwave, Dishwasher, Dryer, Washer, Refrigerator, Extra Refrigerator/Freezer, Oven/Range - Gas, Gas Water Heater
- Laundry: Lower Level, Laundry Room
Features
- Ceiling Fan(s), Combination Kitchen/Dining
- Flooring: Carpet, Wood, Ceramic Tile
- Doors: Storm Door(s)
- Windows: Double Pane Windows
- Basement: Heated,Improved,Interior Entry,Partially Finished,Sump Pump,Water Proofing System
- Has fireplace: No
Interior area
- Total structure area: 1,606
- Total interior livable area: 1,456 sqft
- Finished area above ground: 1,156
- Finished area below ground: 300
Property
Parking
- Total spaces: 3
- Parking features: Garage Door Opener, Garage Faces Front, Driveway, On Street, Off Street, Detached
- Garage spaces: 1
- Uncovered spaces: 2
Accessibility
- Accessibility features: None
Features
- Levels: Three
- Stories: 3
- Patio & porch: Deck
- Exterior features: Chimney Cap(s)
- Pool features: None
Lot
- Size: 6,316 sqft
Details
- Additional structures: Above Grade, Below Grade
- Parcel number: 0327065370A082
- Zoning: R-3
- Special conditions: Standard
Construction
Type & style
- Home type: SingleFamily
- Architectural style: Bungalow
- Property subtype: Single Family Residence
Materials
- Vinyl Siding
- Foundation: Block
- Roof: Asphalt,Shingle
Condition
- Very Good
- New construction: No
- Year built: 1950
Utilities & green energy
- Sewer: Public Sewer
- Water: Public
Community & neighborhood
Location
- Region: Baltimore
- Subdivision: Lauraville Historic District
- Municipality: Baltimore City
Other
Other facts
- Listing agreement: Exclusive Right To Sell
- Ownership: Fee Simple
Price history
| Date | Event | Price |
|---|---|---|
| 4/6/2023 | Sold | $252,500$173/sqft |
Source: | ||
| 3/8/2023 | Contingent | $252,500$173/sqft |
Source: | ||
| 3/2/2023 | Listed for sale | $252,500+30.8%$173/sqft |
Source: | ||
| 5/11/2020 | Sold | $193,000$133/sqft |
Source: Public Record Report a problem | ||
| 3/3/2020 | Sold | $193,000-1%$133/sqft |
Source: | ||
Public tax history
| Year | Property taxes | Tax assessment |
|---|---|---|
| 2025 | -- | $201,033 +7.6% |
| 2024 | $4,408 +4.6% | $186,800 +4.6% |
| 2023 | $4,214 +4.8% | $178,567 -4.4% |
Find assessor info on the county website
Neighborhood: Lauraville
Nearby schools
GreatSchools rating
- 5/10Garrett Heights Elementary SchoolGrades: PK-8Distance: 0.2 mi
- 1/10Reginald F. Lewis High SchoolGrades: 9-12Distance: 0.9 mi
- 3/10City Neighbors High SchoolGrades: 9-12Distance: 1 mi
Schools provided by the listing agent
- District: Baltimore City Public Schools
Source: Bright MLS. This data may not be complete. We recommend contacting the local school district to confirm school assignments for this home.
Get pre-qualified for a loan
At Zillow Home Loans, we can pre-qualify you in as little as 5 minutes with no impact to your credit score.An equal housing lender. NMLS #10287.

