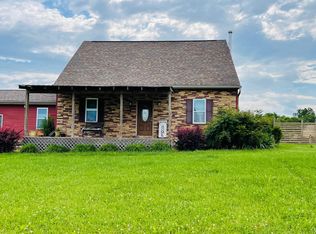Sold for $315,000
$315,000
5022 Volk Rd, Cedar Grove, IN 47016
3beds
1,960sqft
Single Family Residence
Built in 2005
2 Acres Lot
$357,600 Zestimate®
$161/sqft
$2,002 Estimated rent
Home value
$357,600
$340,000 - $375,000
$2,002/mo
Zestimate® history
Loading...
Owner options
Explore your selling options
What's special
First time on the market!Meticulously maintained 3 bedroom, 2 full bathroom brick ranch. Secluded 2 acre setting nestled off the road with an inviting tree-lined drive way. Open concept with cathedral ceilings. Lvt flooring throughout, updated stainless steel kitchen appliances, new roof 2017. Covered front porch. Attached 2 car garage plus an additional 23x23 detached garage.
Zillow last checked: 8 hours ago
Listing updated: November 23, 2023 at 01:16pm
Listed by:
Regina M. Hamilton 513-615-1517,
Sibcy Cline, Inc. 513-367-1900,
Jesse Hamilton 513-349-1822,
Sibcy Cline, Inc.
Bought with:
Dale L. Lutz, 0000336755
Cornerstone Realty, Inc.
Source: Cincy MLS,MLS#: 1769424 Originating MLS: Cincinnati Area Multiple Listing Service
Originating MLS: Cincinnati Area Multiple Listing Service

Facts & features
Interior
Bedrooms & bathrooms
- Bedrooms: 3
- Bathrooms: 2
- Full bathrooms: 2
Primary bedroom
- Features: Bath Adjoins, Walk-In Closet(s), Window Treatment
- Level: First
- Area: 130
- Dimensions: 13 x 10
Bedroom 2
- Level: First
- Area: 130
- Dimensions: 13 x 10
Bedroom 3
- Area: 0
- Dimensions: 0 x 0
Bedroom 4
- Area: 0
- Dimensions: 0 x 0
Bedroom 5
- Area: 0
- Dimensions: 0 x 0
Primary bathroom
- Features: Jetted Tub
Bathroom 1
- Features: Full
- Level: First
Bathroom 2
- Features: Full
- Level: First
Dining room
- Features: Laminate Floor, Walkout
- Level: First
- Area: 132
- Dimensions: 12 x 11
Family room
- Features: Fireplace, Laminate Floor, Walkout
- Area: 273
- Dimensions: 21 x 13
Kitchen
- Features: Eat-in Kitchen, Kitchen Island, Laminate Floor, Tile Floor, Walkout, Window Treatment
- Area: 108
- Dimensions: 12 x 9
Living room
- Features: Laminate Floor, Walkout
- Area: 460
- Dimensions: 23 x 20
Office
- Area: 0
- Dimensions: 0 x 0
Heating
- Electric, Forced Air
Cooling
- Ceiling Fan(s), Central Air
Appliances
- Included: Dishwasher, Dryer, Microwave, Oven/Range, Refrigerator, Washer, Electric Water Heater
Features
- Windows: Vinyl
- Basement: Crawl Space
- Fireplace features: Family Room
Interior area
- Total structure area: 1,960
- Total interior livable area: 1,960 sqft
Property
Parking
- Total spaces: 2
- Parking features: Driveway
- Attached garage spaces: 2
- Has uncovered spaces: Yes
Features
- Levels: One
- Stories: 1
- Patio & porch: Patio
- Fencing: Metal
- Has view: Yes
- View description: Trees/Woods
Lot
- Size: 2.00 Acres
- Dimensions: 2 ac.
- Features: 1 to 4.9 Acres
- Topography: Level
Details
- Parcel number: 241707400001.009021
- Zoning description: Residential
Construction
Type & style
- Home type: SingleFamily
- Architectural style: Ranch
- Property subtype: Single Family Residence
Materials
- Brick, Vinyl Siding
- Foundation: Block
- Roof: Shingle
Condition
- New construction: No
- Year built: 2005
Utilities & green energy
- Gas: None
- Sewer: Septic Tank
- Water: Public
Community & neighborhood
Location
- Region: Cedar Grove
HOA & financial
HOA
- Has HOA: No
Other
Other facts
- Listing terms: No Special Financing,Cash
Price history
| Date | Event | Price |
|---|---|---|
| 5/12/2023 | Sold | $315,000+8.7%$161/sqft |
Source: | ||
| 4/19/2023 | Pending sale | $289,900$148/sqft |
Source: | ||
| 4/17/2023 | Listed for sale | $289,900$148/sqft |
Source: | ||
Public tax history
| Year | Property taxes | Tax assessment |
|---|---|---|
| 2024 | $1,711 +0.9% | $263,100 +11.2% |
| 2023 | $1,696 +20.6% | $236,600 +7.3% |
| 2022 | $1,406 +13.8% | $220,600 +18.9% |
Find assessor info on the county website
Neighborhood: 47016
Nearby schools
GreatSchools rating
- 6/10Mount Carmel SchoolGrades: K-6Distance: 2.9 mi
- 8/10Brookville Middle SchoolGrades: 6-8Distance: 6.1 mi
- 8/10Franklin County HighGrades: 9-12Distance: 6.1 mi
Get pre-qualified for a loan
At Zillow Home Loans, we can pre-qualify you in as little as 5 minutes with no impact to your credit score.An equal housing lender. NMLS #10287.
