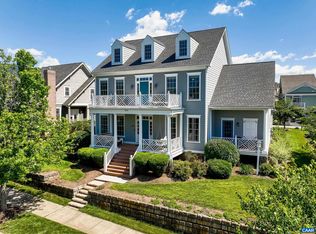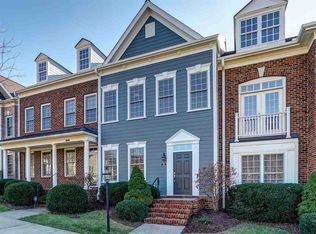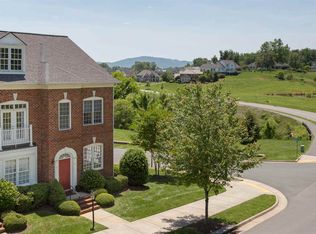Closed
$870,000
5023 Brook View Rd, Crozet, VA 22932
5beds
3,933sqft
Single Family Residence
Built in 2006
0.27 Acres Lot
$915,800 Zestimate®
$221/sqft
$4,249 Estimated rent
Home value
$915,800
$870,000 - $962,000
$4,249/mo
Zestimate® history
Loading...
Owner options
Explore your selling options
What's special
You'll love this beautiful home on a corner lot overlooking the bucolic creek and park. This home has been lovingly maintained and updated inside and out! With a new roof, fresh interior paint and lighting, updated appliances, and renovated bathrooms, this home checks all the boxes! Gleaming hardwood floors welcome you in as you enter with the study/living room and a large dining room flanking the soaring foyer. The kitchen includes bright white cabinets and stainless appliances. Dine at the breakfast bar or in the eat-in kitchen. The two-story great room boasts a gas fireplace and lots of windows and French doors providing great natural light. Enjoy the outdoors on the screened porch! Main level bedroom and full bath with private porch is great for guests or for a quiet home office. Upstairs, the owner's suite features a spacious bathroom with soaking tub and separate shower, and walk in closet, three additional bedrooms and an updated guest bathroom. Upstairs features all new carpeting! Fully finished basement offers even more additional living space! Don't miss the custom built ins in media room, exercise room, full bathroom and two additional craft/play rooms. Updated HVAC and water heater.
Zillow last checked: 8 hours ago
Listing updated: February 08, 2025 at 09:47am
Listed by:
DENISE RAMEY TEAM 434-960-4333,
LONG & FOSTER - CHARLOTTESVILLE WEST
Bought with:
CAROLINE REVERCOMB, 0225156110
HOWARD HANNA ROY WHEELER REALTY CO.- CHARLOTTESVILLE
Source: CAAR,MLS#: 650262 Originating MLS: Charlottesville Area Association of Realtors
Originating MLS: Charlottesville Area Association of Realtors
Facts & features
Interior
Bedrooms & bathrooms
- Bedrooms: 5
- Bathrooms: 4
- Full bathrooms: 4
- Main level bathrooms: 1
- Main level bedrooms: 1
Primary bedroom
- Level: Second
Bedroom
- Level: Second
Bedroom
- Level: First
Primary bathroom
- Level: Second
Bathroom
- Level: First
Bathroom
- Level: Second
Bathroom
- Level: Basement
Other
- Level: Basement
Breakfast room nook
- Level: First
Dining room
- Level: First
Exercise room
- Level: Basement
Family room
- Level: First
Family room
- Level: Basement
Foyer
- Level: First
Kitchen
- Level: First
Living room
- Level: First
Recreation
- Level: Basement
Utility room
- Level: Basement
Heating
- Central, Electric, Heat Pump, Propane
Cooling
- Central Air, Heat Pump
Appliances
- Included: Dishwasher, Disposal, Gas Range, Microwave, Refrigerator, Dryer, Washer
- Laundry: Sink
Features
- Double Vanity, Walk-In Closet(s), Breakfast Bar, Breakfast Area, Entrance Foyer, Home Office, Mud Room, Programmable Thermostat, Recessed Lighting, Utility Room, Vaulted Ceiling(s)
- Flooring: Carpet, Ceramic Tile, Hardwood
- Windows: Insulated Windows, Low-Emissivity Windows, Screens, Vinyl
- Basement: Finished,Interior Entry,Sump Pump
- Number of fireplaces: 1
- Fireplace features: One, Gas, Glass Doors, Gas Log
Interior area
- Total structure area: 4,485
- Total interior livable area: 3,933 sqft
- Finished area above ground: 2,633
- Finished area below ground: 1,300
Property
Parking
- Total spaces: 2
- Parking features: Attached, Electricity, Garage, Garage Door Opener, Garage Faces Rear
- Attached garage spaces: 2
Features
- Levels: Two
- Stories: 2
- Patio & porch: Front Porch, Porch, Screened
- Exterior features: Porch
- Pool features: None, Association
Lot
- Size: 0.27 Acres
- Features: Garden
Details
- Parcel number: 055E0020003700
- Zoning description: R-1 Residential
Construction
Type & style
- Home type: SingleFamily
- Architectural style: Colonial
- Property subtype: Single Family Residence
Materials
- Fiber Cement, Stick Built
- Foundation: Poured
- Roof: Architectural
Condition
- New construction: No
- Year built: 2006
Details
- Builder name: REDLANDS
Utilities & green energy
- Sewer: Public Sewer
- Water: Public
- Utilities for property: Cable Available, High Speed Internet Available
Community & neighborhood
Security
- Security features: Surveillance System
Community
- Community features: Sidewalks
Location
- Region: Crozet
- Subdivision: OLD TRAIL
HOA & financial
HOA
- Has HOA: Yes
- HOA fee: $200 quarterly
- Amenities included: Picnic Area, Playground, Pool, Trail(s)
- Services included: Association Management, Common Area Maintenance, Insurance, Playground, Pool(s), Road Maintenance, Snow Removal, Trash
Price history
| Date | Event | Price |
|---|---|---|
| 4/12/2024 | Sold | $870,000+3%$221/sqft |
Source: | ||
| 3/12/2024 | Pending sale | $845,000$215/sqft |
Source: | ||
| 3/6/2024 | Listed for sale | $845,000+11.2%$215/sqft |
Source: | ||
| 9/14/2022 | Sold | $760,000-1.9%$193/sqft |
Source: Public Record Report a problem | ||
| 6/18/2022 | Pending sale | $775,000$197/sqft |
Source: | ||
Public tax history
| Year | Property taxes | Tax assessment |
|---|---|---|
| 2025 | $7,934 +25.5% | $887,500 +19.9% |
| 2024 | $6,323 -1.9% | $740,400 -1.9% |
| 2023 | $6,443 +35.7% | $754,400 +35.7% |
Find assessor info on the county website
Neighborhood: 22932
Nearby schools
GreatSchools rating
- 7/10Brownsville Elementary SchoolGrades: PK-5Distance: 1 mi
- 7/10Joseph T Henley Middle SchoolGrades: 6-8Distance: 0.9 mi
- 9/10Western Albemarle High SchoolGrades: 9-12Distance: 1.3 mi
Schools provided by the listing agent
- Elementary: Brownsville
- Middle: Henley
- High: Western Albemarle
Source: CAAR. This data may not be complete. We recommend contacting the local school district to confirm school assignments for this home.
Get pre-qualified for a loan
At Zillow Home Loans, we can pre-qualify you in as little as 5 minutes with no impact to your credit score.An equal housing lender. NMLS #10287.
Sell for more on Zillow
Get a Zillow Showcase℠ listing at no additional cost and you could sell for .
$915,800
2% more+$18,316
With Zillow Showcase(estimated)$934,116


