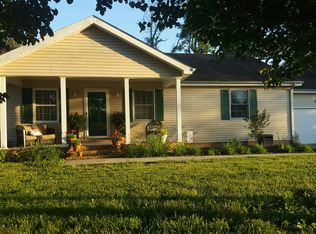Closed
$300,000
5024 Rosebud Rd, Metropolis, IL 62960
3beds
1,718sqft
Single Family Residence
Built in 2008
2.01 Acres Lot
$303,300 Zestimate®
$175/sqft
$1,815 Estimated rent
Home value
$303,300
Estimated sales range
Not available
$1,815/mo
Zestimate® history
Loading...
Owner options
Explore your selling options
What's special
Beautifully maintained 3-bedroom, 2-bathroom brick home on just over 2 acres. This home offers an open floorplan, featuring hardwood and tile flooring, solid surface countertops, and trayed ceilings. The kitchen includes a walk-in pantry and comes complete with all appliances including washer and dryer . The primary suite has it's own bathroom with a jetted soaking tub, separate shower, and walk-in closet. Outside there is a private backyard oasis with a large deck ideal for entertaining and an above-ground swimming pool. Attached and detached garages for ample parking and storage and storage room above the garage. A brand new roof is being installed, giving you peace of mind for years to come. Don't miss the chance to enjoy comfort and space in this fantastic property!
Zillow last checked: 8 hours ago
Listing updated: January 08, 2026 at 09:17am
Listing courtesy of:
Stewart Weisenberger 618-713-5923,
Farmer & Co. Real Estate
Bought with:
Tiffany Korte
Farmer & Co. Real Estate
Source: MRED as distributed by MLS GRID,MLS#: EB458421
Facts & features
Interior
Bedrooms & bathrooms
- Bedrooms: 3
- Bathrooms: 2
- Full bathrooms: 2
Primary bedroom
- Features: Flooring (Carpet)
- Level: Main
- Area: 210 Square Feet
- Dimensions: 14x15
Bedroom 2
- Features: Flooring (Carpet)
- Level: Main
- Area: 110 Square Feet
- Dimensions: 10x11
Bedroom 3
- Features: Flooring (Carpet)
- Level: Main
- Area: 120 Square Feet
- Dimensions: 10x12
Dining room
- Features: Flooring (Tile)
- Level: Main
- Area: 117 Square Feet
- Dimensions: 9x13
Kitchen
- Features: Flooring (Hardwood)
- Level: Main
- Area: 300 Square Feet
- Dimensions: 15x20
Laundry
- Features: Flooring (Tile)
- Level: Main
- Area: 40 Square Feet
- Dimensions: 5x8
Living room
- Features: Flooring (Hardwood)
- Level: Main
- Area: 357 Square Feet
- Dimensions: 17x21
Heating
- Forced Air, Natural Gas
Cooling
- Central Air
Appliances
- Included: Dishwasher, Dryer, Microwave, Range, Refrigerator, Washer, Electric Water Heater
Features
- Vaulted Ceiling(s)
- Basement: Egress Window
- Number of fireplaces: 1
- Fireplace features: Wood Burning, Family Room
Interior area
- Total interior livable area: 1,718 sqft
Property
Parking
- Total spaces: 2
- Parking features: Garage Door Opener, Attached, Detached, Garage
- Attached garage spaces: 2
- Has uncovered spaces: Yes
Features
- Patio & porch: Deck
- Pool features: Above Ground
- Fencing: Fenced
Lot
- Size: 2.01 Acres
- Features: Sloped
Details
- Additional structures: Outbuilding
- Parcel number: 0605100015
Construction
Type & style
- Home type: SingleFamily
- Architectural style: Other
- Property subtype: Single Family Residence
Materials
- Frame
Condition
- New construction: No
- Year built: 2008
Utilities & green energy
- Water: Public
Community & neighborhood
Security
- Security features: Security System
Location
- Region: Metropolis
- Subdivision: None
Other
Other facts
- Listing terms: Conventional
Price history
| Date | Event | Price |
|---|---|---|
| 8/13/2025 | Sold | $300,000-9.1%$175/sqft |
Source: | ||
| 7/8/2025 | Contingent | $329,900$192/sqft |
Source: | ||
| 6/17/2025 | Listed for sale | $329,900+73.6%$192/sqft |
Source: | ||
| 6/6/2013 | Sold | $190,000-2.6%$111/sqft |
Source: Agent Provided Report a problem | ||
| 12/18/2012 | Listed for sale | $195,000$114/sqft |
Source: Farmer & Company Real Estate #312882 Report a problem | ||
Public tax history
| Year | Property taxes | Tax assessment |
|---|---|---|
| 2023 | $4,419 +1.4% | $60,680 |
| 2022 | $4,357 +2.6% | $60,680 |
| 2021 | $4,245 +0.3% | $60,680 |
Find assessor info on the county website
Neighborhood: 62960
Nearby schools
GreatSchools rating
- 9/10Jefferson Elementary SchoolGrades: K-6Distance: 1.3 mi
- 9/10Massac Jr High SchoolGrades: 7-8Distance: 4.8 mi
- 6/10Massac County High SchoolGrades: 9-12Distance: 4.9 mi
Schools provided by the listing agent
- Elementary: Jefferson
- Middle: Massac Junior High School
- High: Massac County
Source: MRED as distributed by MLS GRID. This data may not be complete. We recommend contacting the local school district to confirm school assignments for this home.

Get pre-qualified for a loan
At Zillow Home Loans, we can pre-qualify you in as little as 5 minutes with no impact to your credit score.An equal housing lender. NMLS #10287.
