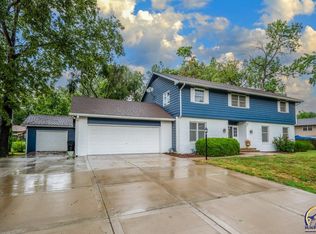Classic brick ranch in West Hills! Over 3000 sq. ft. Modern open concept remodel. New gourmet kitchen with upper-end appliances, main floor Family Room with coffee/wet bar station, built-in entertainer center and a huge sliding door to an enclosed/covered patio with outdoor fireplace. Main floor laundry, drop zone and huge walk in pantry. All Bedrooms are suites (private baths), 2 half Baths (one on main & one in basement), basement Rec Room, fenced back yard featuring hot tub w/privacy fencing, front circle drive and huge garage driveway with 4 car garage.
This property is off market, which means it's not currently listed for sale or rent on Zillow. This may be different from what's available on other websites or public sources.

