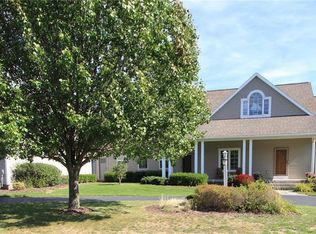Closed
$315,000
5024 Seneca Point Rd, Canandaigua, NY 14424
3beds
1,332sqft
Single Family Residence
Built in 1973
1 Acres Lot
$322,000 Zestimate®
$236/sqft
$2,358 Estimated rent
Home value
$322,000
$274,000 - $377,000
$2,358/mo
Zestimate® history
Loading...
Owner options
Explore your selling options
What's special
Hillside Ranch Just Minutes from Canandaigua Lake
Discover the perfect blend of privacy, space, and convenience in this hillside ranch located just over a mile from Oanda Park, where you’ll enjoy public beach access on beautiful Canandaigua Lake. Situated on a serene one-acre lot, this home offers the feeling of complete seclusion while still being only minutes from the heart of town.
Designed for easy living, the ranch layout effectively doubles its square footage with a full walk-out lower level, perfect for additional living space, recreation, or guest quarters. Inside, you’ll find gleaming hardwood floors, an updated kitchen, freshly painted with brand-new carpet throughout.
The highlight of the home is the luxurious primary suite, featuring a spa-like bath with a soaking tub, stand-up shower, walk-in closet, and the convenience of in-suite laundry. A two-car attached garage adds to the practicality, and the peaceful setting provides a true retreat from the everyday.
Follow Main Street to Bristol Road and Route 21, and you’ll arrive at your private hillside hideaway—ready for you to move in and make it your own. No delayed negotiations. Easy show, Call today.
Zillow last checked: 8 hours ago
Listing updated: November 21, 2025 at 01:40pm
Listed by:
Diane Springer dianespringer@howardhanna.com,
Howard Hanna
Bought with:
David Haskins, 10401313954
Keller Williams Realty Gateway
Source: NYSAMLSs,MLS#: R1629273 Originating MLS: Rochester
Originating MLS: Rochester
Facts & features
Interior
Bedrooms & bathrooms
- Bedrooms: 3
- Bathrooms: 3
- Full bathrooms: 2
- 1/2 bathrooms: 1
- Main level bathrooms: 2
- Main level bedrooms: 3
Heating
- Electric, Baseboard
Appliances
- Included: Dryer, Dishwasher, Electric Water Heater, Gas Oven, Gas Range, Refrigerator, Washer
- Laundry: Main Level
Features
- Eat-in Kitchen, Pantry, Solid Surface Counters, Bedroom on Main Level, Main Level Primary
- Flooring: Carpet, Hardwood, Tile, Varies
- Basement: Full,Walk-Out Access
- Number of fireplaces: 1
Interior area
- Total structure area: 1,332
- Total interior livable area: 1,332 sqft
Property
Parking
- Total spaces: 2
- Parking features: Attached, Garage
- Attached garage spaces: 2
Features
- Levels: One
- Stories: 1
- Exterior features: Blacktop Driveway, Propane Tank - Leased
Lot
- Size: 1 Acres
- Dimensions: 184 x 212
- Features: Irregular Lot, Rural Lot
Details
- Parcel number: 3224001530000001014000
- Special conditions: Standard
Construction
Type & style
- Home type: SingleFamily
- Architectural style: Ranch
- Property subtype: Single Family Residence
Materials
- Vinyl Siding
- Foundation: Block
Condition
- Resale
- Year built: 1973
Utilities & green energy
- Sewer: Septic Tank
- Water: Well
Community & neighborhood
Location
- Region: Canandaigua
Other
Other facts
- Listing terms: Cash,Conventional,FHA,VA Loan
Price history
| Date | Event | Price |
|---|---|---|
| 11/7/2025 | Sold | $315,000+5.4%$236/sqft |
Source: | ||
| 9/19/2025 | Pending sale | $299,000$224/sqft |
Source: | ||
| 8/25/2025 | Listed for sale | $299,000-18.1%$224/sqft |
Source: | ||
| 10/9/2023 | Listing removed | -- |
Source: HUNT ERA Real Estate Report a problem | ||
| 9/6/2023 | Price change | $364,900-1.4%$274/sqft |
Source: | ||
Public tax history
| Year | Property taxes | Tax assessment |
|---|---|---|
| 2024 | -- | $242,300 |
| 2023 | -- | $242,300 +62.6% |
| 2022 | -- | $149,000 |
Find assessor info on the county website
Neighborhood: 14424
Nearby schools
GreatSchools rating
- 7/10Canandaigua Elementary SchoolGrades: PK-5Distance: 8 mi
- 6/10Canandaigua Middle SchoolGrades: 6-8Distance: 8.9 mi
- 7/10Canandaigua Academy And Middle SchoolGrades: 9-12Distance: 9.4 mi
Schools provided by the listing agent
- District: Canandaigua
Source: NYSAMLSs. This data may not be complete. We recommend contacting the local school district to confirm school assignments for this home.
