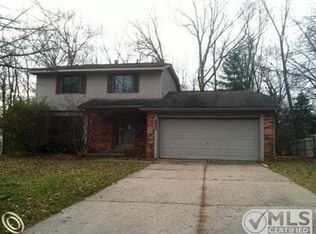Sold for $348,000 on 05/14/25
$348,000
5024 Timber Ridge Trl, Clarkston, MI 48346
4beds
2,049sqft
Single Family Residence
Built in 1978
0.3 Acres Lot
$353,300 Zestimate®
$170/sqft
$2,320 Estimated rent
Home value
$353,300
$332,000 - $374,000
$2,320/mo
Zestimate® history
Loading...
Owner options
Explore your selling options
What's special
Beautiful 4 bedroom, 2 bathroom home nestled on a quiet cul-de-sac in the highly sought after Lake Oakland Woods subdivision. This well maintained home features a quaint kitchen with new stainless steel appliances and chalkboard wall, a cozy family room with natural fireplace and door wall leading into a 3 season Florida room, wood and ceramic floors, A/C, closet organizers, neutral colors and plenty of storage! Enjoy entertaining or simply relaxing on the large deck overlooking the park-like backyard. Perfectly located in close proximity to shopping and highways and is in the award winning Clarkston School District. One year home warranty included!
Zillow last checked: 8 hours ago
Listing updated: September 18, 2025 at 05:30pm
Listed by:
Kimberly A Bow 248-625-0200,
Real Estate One
Bought with:
Dana Shook, 6501366502
HomePointe Realty LLC
Source: Realcomp II,MLS#: 20250016849
Facts & features
Interior
Bedrooms & bathrooms
- Bedrooms: 4
- Bathrooms: 2
- Full bathrooms: 2
Heating
- Forced Air, Natural Gas
Cooling
- Ceiling Fans, Central Air
Appliances
- Included: Dishwasher, Dryer, Free Standing Electric Oven, Free Standing Refrigerator, Microwave, Washer
Features
- Basement: Partially Finished
- Has fireplace: Yes
- Fireplace features: Family Room, Wood Burning
Interior area
- Total interior livable area: 2,049 sqft
- Finished area above ground: 1,699
- Finished area below ground: 350
Property
Parking
- Total spaces: 2
- Parking features: Two Car Garage, Attached
- Attached garage spaces: 2
Features
- Levels: Quad Level
- Entry location: GroundLevelwSteps
- Patio & porch: Deck, Porch
- Pool features: None
Lot
- Size: 0.30 Acres
- Dimensions: 85 x 223 x 39 x 171
Details
- Parcel number: 0834253006
- Special conditions: Short Sale No,Standard
Construction
Type & style
- Home type: SingleFamily
- Architectural style: Split Level
- Property subtype: Single Family Residence
Materials
- Brick, Vinyl Siding
- Foundation: Basement, Poured
- Roof: Asphalt
Condition
- New construction: No
- Year built: 1978
- Major remodel year: 2012
Details
- Warranty included: Yes
Utilities & green energy
- Sewer: Public Sewer
- Water: Public
Community & neighborhood
Location
- Region: Clarkston
- Subdivision: LAKE OAKLAND WOODS # 2
Other
Other facts
- Listing agreement: Exclusive Right To Sell
- Listing terms: Cash,Conventional,FHA,Va Loan
Price history
| Date | Event | Price |
|---|---|---|
| 5/14/2025 | Sold | $348,000-2%$170/sqft |
Source: | ||
| 4/22/2025 | Pending sale | $355,000$173/sqft |
Source: | ||
| 3/28/2025 | Price change | $355,000-2.7%$173/sqft |
Source: | ||
| 3/20/2025 | Price change | $365,000-2.6%$178/sqft |
Source: | ||
| 3/15/2025 | Listed for sale | $374,900+20.9%$183/sqft |
Source: | ||
Public tax history
| Year | Property taxes | Tax assessment |
|---|---|---|
| 2024 | -- | $165,200 +11.2% |
| 2023 | -- | $148,500 +21.1% |
| 2022 | -- | $122,600 +5% |
Find assessor info on the county website
Neighborhood: 48346
Nearby schools
GreatSchools rating
- 5/10North Sashabaw Elementary SchoolGrades: K-5Distance: 0.8 mi
- 8/10Sashabaw Middle SchoolGrades: 4-8Distance: 0.9 mi
- 9/10Clarkston High SchoolGrades: 7-12Distance: 2.1 mi
Get a cash offer in 3 minutes
Find out how much your home could sell for in as little as 3 minutes with a no-obligation cash offer.
Estimated market value
$353,300
Get a cash offer in 3 minutes
Find out how much your home could sell for in as little as 3 minutes with a no-obligation cash offer.
Estimated market value
$353,300
