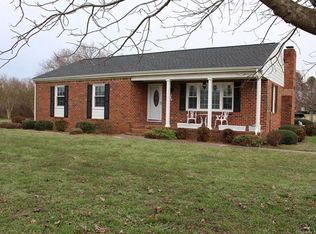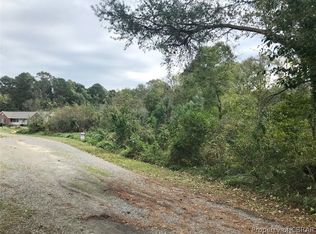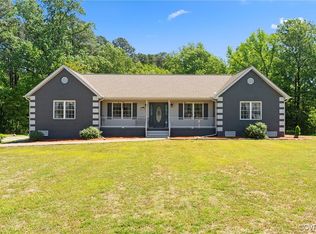Sold for $200,000
$200,000
5024 Water View Rd, Water View, VA 23180
4beds
2,027sqft
Single Family Residence
Built in 1952
1.7 Acres Lot
$359,100 Zestimate®
$99/sqft
$2,568 Estimated rent
Home value
$359,100
$330,000 - $391,000
$2,568/mo
Zestimate® history
Loading...
Owner options
Explore your selling options
What's special
Traditionally family friendly 4 bedroom 2 bath brick cape cod. 1st floor features 2 bedrooms and full bath; large family room off a big eat-in kitchen. Formal living room to greet family and guest. Side glassed in porch perfect for your morning coffee. 2nd floor has 2 large bedrooms and full bath. All on almost 2 ac with room for a garden and all the kidos toys. 3 bay shed with plenty of room for all your river toys. Walk to the river for open sunset views. Public boat landing and dock a short 3 miles from the home. AS IS/WHERE IS condition please ask agent for septic information.
Zillow last checked: 8 hours ago
Listing updated: September 20, 2025 at 04:45pm
Listed by:
Donna J Erwin 804-776-1020,
Erwin Realty
Bought with:
Non-Member Non-Member
Non MLS Member
Source: Chesapeake Bay & Rivers AOR,MLS#: 2300851Originating MLS: Chesapeake Bay Area MLS
Facts & features
Interior
Bedrooms & bathrooms
- Bedrooms: 4
- Bathrooms: 2
- Full bathrooms: 2
Primary bedroom
- Level: First
- Dimensions: 0 x 0
Bedroom 2
- Level: First
- Dimensions: 0 x 0
Bedroom 3
- Level: Second
- Dimensions: 0 x 0
Bedroom 4
- Level: Second
- Dimensions: 0 x 0
Family room
- Level: First
- Dimensions: 0 x 0
Kitchen
- Level: First
- Dimensions: 0 x 0
Laundry
- Level: Basement
- Dimensions: 0 x 0
Living room
- Level: First
- Dimensions: 0 x 0
Heating
- Oil, Radiator(s)
Cooling
- None
Appliances
- Included: Dryer, Electric Water Heater, Water Softener, Washer
Features
- Bedroom on Main Level, Eat-in Kitchen, Fireplace, Paneling/Wainscoting
- Flooring: Laminate, Partially Carpeted, Tile
- Basement: Partial
- Attic: None
- Number of fireplaces: 1
- Fireplace features: Masonry
Interior area
- Total interior livable area: 2,027 sqft
- Finished area above ground: 2,027
Property
Parking
- Parking features: Circular Driveway, Other
- Has uncovered spaces: Yes
Features
- Patio & porch: Front Porch, Side Porch, Porch
- Exterior features: Porch
- Pool features: None
- Fencing: None
- Body of water: Rappahannock
Lot
- Size: 1.70 Acres
Details
- Additional structures: Shed(s)
- Parcel number: 958
- Zoning description: VC
- Special conditions: Corporate Listing
Construction
Type & style
- Home type: SingleFamily
- Architectural style: Cape Cod
- Property subtype: Single Family Residence
Materials
- Brick, Drywall, Frame, Vinyl Siding
- Roof: Shingle
Condition
- Resale
- New construction: No
- Year built: 1952
Utilities & green energy
- Sewer: Other, Septic Tank
- Water: Well
Community & neighborhood
Location
- Region: Water View
- Subdivision: Waterview
Other
Other facts
- Ownership: Corporate
- Ownership type: Corporation
Price history
| Date | Event | Price |
|---|---|---|
| 7/11/2025 | Listing removed | $439,900$217/sqft |
Source: | ||
| 6/21/2025 | Price change | $439,900-6.4%$217/sqft |
Source: | ||
| 6/6/2025 | Price change | $469,900-5.8%$232/sqft |
Source: | ||
| 5/14/2025 | Price change | $2,000-9.1%$1/sqft |
Source: CVRMLS #2511492 Report a problem | ||
| 4/26/2025 | Price change | $499,000-4.9%$246/sqft |
Source: | ||
Public tax history
| Year | Property taxes | Tax assessment |
|---|---|---|
| 2024 | $1,322 | $216,800 |
| 2023 | $1,322 | $216,800 |
| 2022 | $1,322 +16.4% | $216,800 +18.3% |
Find assessor info on the county website
Neighborhood: 23180
Nearby schools
GreatSchools rating
- 5/10Middlesex Elementary SchoolGrades: PK-5Distance: 11.1 mi
- 7/10St. Clare Walker Middle SchoolGrades: 6-8Distance: 11.1 mi
- 9/10Middlesex High SchoolGrades: 9-12Distance: 8.1 mi
Schools provided by the listing agent
- Elementary: Middlesex
- Middle: Saint Clare Walker
- High: Middlesex
Source: Chesapeake Bay & Rivers AOR. This data may not be complete. We recommend contacting the local school district to confirm school assignments for this home.
Get pre-qualified for a loan
At Zillow Home Loans, we can pre-qualify you in as little as 5 minutes with no impact to your credit score.An equal housing lender. NMLS #10287.


