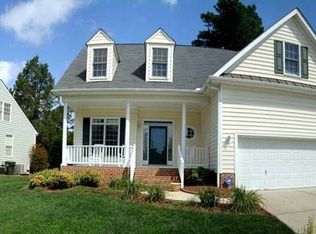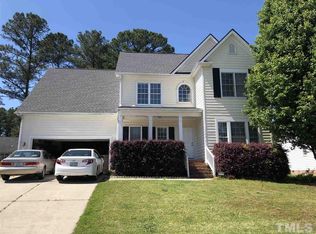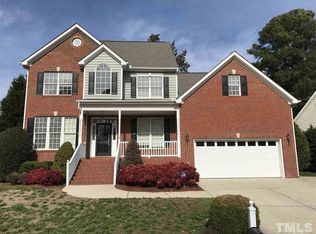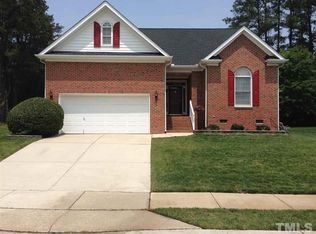Back on market due to buyer financing falling through. Priced below appraised value. Meticulously maintained, brick front home offers open floor plan & hardwoods. Bright kitchen w/42 inch white cabinets, granite counters, backsplash, & S/S appliances. Separate dining room. Master bedroom w/tray ceiling & walk-in closet. Recently painted interior & brand new carpet w/upgraded pad. Recently added new hardwoods in family room. Newer roof (2016). Programmable touchscreen thermostat. Rocking chair front porch.
This property is off market, which means it's not currently listed for sale or rent on Zillow. This may be different from what's available on other websites or public sources.



