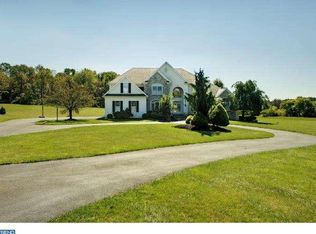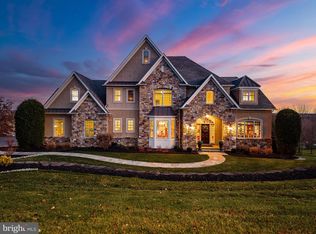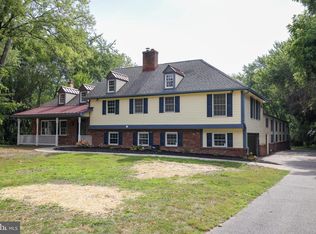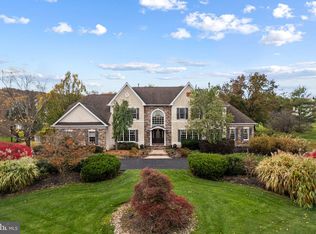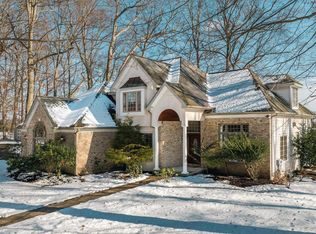Tucked away at the end of a long, tree-lined drive, this circa-1800 stone colonial masterfully unites timeless historic charm with the sophistication of a thoughtfully designed modern addition. Set on more than three acres of rolling lawn and mature landscaping, the property is framed by stately trees, fieldstone walls, and pastoral views of neighboring farmland—one of Buckingham’s most picturesque settings. The original residence showcases timeless details: exposed beams, deep windowsills, wide-plank pine floors, and handcrafted millwork that speaks to its 19th-century roots. Complementing these authentic touches, a thoughtfully designed two-story addition enhances the home with lofty ceilings, expansive windows, and an elegant flow between rooms. The entry hall, in the newer wing of the home, features an elegant staircase and plenty of natural light which strikes the perfect balance of understated sophistication and antique charm. From here, the generous sized great room impresses with a soaring vaulted ceiling, stone fireplace, custom built-ins, and a wall of stonework—is an inviting space for family gatherings. Just beyond, the first-floor primary suite offers a private retreat with a sitting area, walk-in closet, and spa-inspired bath featuring a jetted tub, oversized shower, and custom cabinetry. French doors open to a flagstone terrace that invites seamless indoor-outdoor living. At the heart of the home, the chef’s kitchen is a showpiece with custom cherry cabinetry, granite countertops and a massive center island for casual dining. Culinary endeavors are elevated in this gourmet kitchen, appointed with Viking appliances, which includes a gas stove and grill, convection oven, bread warmer, an expansive refrigerator/freezer, and the added convenience of dual dishwashers. Directly off of the well-appointed kitchen is a wet/coffee bar which provides additional counter and storage space when hosting. A coffered ceiling with recessed lighting adds distinction, while French doors lead to a covered porch, perfect for outdoor entertaining. An adjacent sunroom with exposed stone walls and plenty of windows creates an additional gathering or dining area. Upstairs, two spacious bedrooms enjoy tall ceilings and arched windows, one with access to a balcony overlooking the property's bucolic grounds. A versatile bonus room and sun-filled full bath complete this level. An adjoining period bedroom, accented with exposed beams and a mantled fireplace, features its own updated bath, providing a comfortable guest or secondary suite. The residence also includes a self-contained living area with its own kitchen, bedroom, bath, and additional rooms above—an ideal arrangement for multi-generational living or private guest quarters. A charming stone smokehouse, barn, and scenic grounds add to the property’s unique appeal. With updated systems, zoned heating and cooling, and an exceptional location near New Hope, Doylestown, and easy routes to New York and Philadelphia, this remarkable estate is ready to be cherished by its next owners.
For sale
Price cut: $255K (1/5)
$1,895,000
5025 Anderson Rd, Doylestown, PA 18902
5beds
5,812sqft
Est.:
Single Family Residence
Built in 1800
3.11 Acres Lot
$-- Zestimate®
$326/sqft
$-- HOA
What's special
Stone fireplaceMantled fireplaceRolling lawnScenic groundsPastoral viewsFirst-floor primary suiteCustom built-ins
- 164 days |
- 3,543 |
- 96 |
Zillow last checked: 8 hours ago
Listing updated: February 20, 2026 at 08:13am
Listed by:
Jay Spaziano 215-493-1220,
Jay Spaziano Real Estate 2158602800,
Co-Listing Agent: Julianne Spaziano 215-962-2390,
Jay Spaziano Real Estate
Source: Bright MLS,MLS#: PABU2105052
Tour with a local agent
Facts & features
Interior
Bedrooms & bathrooms
- Bedrooms: 5
- Bathrooms: 5
- Full bathrooms: 4
- 1/2 bathrooms: 1
- Main level bathrooms: 3
- Main level bedrooms: 2
Rooms
- Room types: Primary Bedroom, Sitting Room, Bedroom 2, Bedroom 3, Bedroom 4, Bedroom 5, Kitchen, Den, Foyer, Bedroom 1, Sun/Florida Room, Great Room, Laundry, Other, Office
Primary bedroom
- Level: Main
- Area: 304 Square Feet
- Dimensions: 16 X 19
Bedroom 1
- Level: Main
- Area: 176 Square Feet
- Dimensions: 11 X 16
Bedroom 2
- Level: Upper
- Area: 154 Square Feet
- Dimensions: 11 X 14
Bedroom 3
- Level: Upper
- Area: 273 Square Feet
- Dimensions: 13 X 21
Bedroom 4
- Level: Upper
- Area: 256 Square Feet
- Dimensions: 16 X 16
Bedroom 5
- Level: Upper
- Area: 180 Square Feet
- Dimensions: 15 X 12
Den
- Level: Main
- Area: 272 Square Feet
- Dimensions: 17 X 16
Foyer
- Level: Main
- Area: 280 Square Feet
- Dimensions: 7 X 40
Great room
- Level: Main
- Area: 437 Square Feet
- Dimensions: 23 X 19
Kitchen
- Level: Main
- Area: 432 Square Feet
- Dimensions: 18 X 24
Kitchen
- Level: Main
- Area: 176 Square Feet
- Dimensions: 11 X 16
Laundry
- Level: Upper
- Area: 77 Square Feet
- Dimensions: 7 X 11
Laundry
- Level: Lower
- Area: 99 Square Feet
- Dimensions: 9 X 11
Office
- Level: Upper
- Area: 180 Square Feet
- Dimensions: 10 X 18
Other
- Level: Lower
- Area: 54 Square Feet
- Dimensions: 6 X 9
Sitting room
- Level: Main
- Area: 171 Square Feet
- Dimensions: 9 X 19
Other
- Level: Main
- Area: 240 Square Feet
- Dimensions: 12 X 20
Heating
- Hot Water, Electric, Programmable Thermostat, Radiator, Zoned, Radiant, Baseboard, Oil
Cooling
- Central Air, Ceiling Fan(s), Programmable Thermostat, Zoned, Electric
Appliances
- Included: Built-In Range, Dishwasher, Dryer, Exhaust Fan, Range Hood, Trash Compactor, Washer, Washer/Dryer Stacked, Water Heater, Self Cleaning Oven, Oven/Range - Electric, Stainless Steel Appliance(s), Water Treat System
- Laundry: In Basement, Dryer In Unit, Washer In Unit, Laundry Room
Features
- 2nd Kitchen, Additional Stairway, Built-in Features, Butlers Pantry, Cedar Closet(s), Ceiling Fan(s), Chair Railings, Combination Kitchen/Dining, Crown Molding, Entry Level Bedroom, Exposed Beams, Open Floorplan, Floor Plan - Traditional, Formal/Separate Dining Room, Eat-in Kitchen, Kitchen - Gourmet, Kitchen Island, Kitchen - Table Space, Primary Bath(s), Recessed Lighting, Soaking Tub, Bathroom - Tub Shower, Wainscotting, Walk-In Closet(s), 9'+ Ceilings, Beamed Ceilings, Dry Wall, High Ceilings, Plaster Walls, Vaulted Ceiling(s)
- Flooring: Ceramic Tile, Hardwood, Tile/Brick, Wood
- Windows: Casement, Energy Efficient, Replacement, Screens, Skylight(s), Wood Frames, Window Treatments
- Basement: Improved,Interior Entry,Shelving,Unfinished
- Number of fireplaces: 5
- Fireplace features: Brick, Corner, Glass Doors, Gas/Propane, Mantel(s), Screen, Wood Burning
Interior area
- Total structure area: 5,812
- Total interior livable area: 5,812 sqft
- Finished area above ground: 5,812
- Finished area below ground: 0
Property
Parking
- Parking features: Gravel, Driveway
- Has uncovered spaces: Yes
Accessibility
- Accessibility features: None
Features
- Levels: Two
- Stories: 2
- Patio & porch: Deck, Patio, Porch
- Exterior features: Lighting
- Pool features: None
- Spa features: Bath
- Has view: Yes
- View description: Garden, Panoramic, Trees/Woods
Lot
- Size: 3.11 Acres
- Features: Backs to Trees, Front Yard, Landscaped, Level, Not In Development, Open Lot, Rear Yard, SideYard(s), Suburban
Details
- Additional structures: Above Grade, Below Grade
- Parcel number: 06014014001
- Zoning: AG-2
- Special conditions: Standard
Construction
Type & style
- Home type: SingleFamily
- Architectural style: Farmhouse/National Folk
- Property subtype: Single Family Residence
Materials
- Block, Brick, Copper Plumbing, CPVC/PVC, Frame, HardiPlank Type, Masonry, Spray Foam Insulation, Stone, Stucco
- Foundation: Block, Stone
- Roof: Architectural Shingle,Metal,Pitched
Condition
- New construction: No
- Year built: 1800
- Major remodel year: 2002
Utilities & green energy
- Electric: Circuit Breakers, Underground, 200+ Amp Service
- Sewer: On Site Septic, Mound System, Septic Exists
- Water: Well
- Utilities for property: Underground Utilities
Community & HOA
Community
- Security: Carbon Monoxide Detector(s), Motion Detectors, Security System, Smoke Detector(s)
- Subdivision: None Available
HOA
- Has HOA: No
Location
- Region: Doylestown
- Municipality: BUCKINGHAM TWP
Financial & listing details
- Price per square foot: $326/sqft
- Tax assessed value: $84,560
- Annual tax amount: $14,186
- Date on market: 9/16/2025
- Listing agreement: Exclusive Right To Sell
- Listing terms: Cash,Conventional
- Inclusions: Washer, Dryer, Refrigerator; All Lighting As Shown In As-is Condition
- Exclusions: Draperies; Birdseye Maple Cabinets In Dressing Area Outside Main Bedroom; 2 Yellow Peonies (front Of Stone Wall In Rear Of House); 1 Hydrangea (front Of House, Middle Of Parking Area).
- Ownership: Fee Simple
Estimated market value
Not available
Estimated sales range
Not available
Not available
Price history
Price history
| Date | Event | Price |
|---|---|---|
| 1/5/2026 | Price change | $1,895,000-11.9%$326/sqft |
Source: | ||
| 9/16/2025 | Listed for sale | $2,150,000$370/sqft |
Source: | ||
| 9/4/2025 | Listing removed | $2,150,000$370/sqft |
Source: | ||
| 8/20/2025 | Contingent | $2,150,000$370/sqft |
Source: | ||
| 4/10/2025 | Price change | $2,150,000-11.3%$370/sqft |
Source: | ||
| 9/14/2024 | Price change | $2,425,000-2.8%$417/sqft |
Source: | ||
| 8/12/2024 | Listed for sale | $2,495,000+704.8%$429/sqft |
Source: | ||
| 5/19/1997 | Sold | $310,000$53/sqft |
Source: Public Record Report a problem | ||
| 3/12/1997 | Sold | $310,000$53/sqft |
Source: Public Record Report a problem | ||
Public tax history
Public tax history
| Year | Property taxes | Tax assessment |
|---|---|---|
| 2025 | $14,419 +0.4% | $84,560 |
| 2024 | $14,356 +7.9% | $84,560 |
| 2023 | $13,300 +1.2% | $84,560 |
| 2022 | $13,141 +1.2% | $84,560 |
| 2021 | $12,984 | $84,560 |
| 2020 | $12,984 +0.7% | $84,560 |
| 2018 | $12,900 -0.2% | $84,560 |
| 2017 | $12,921 | $84,560 |
| 2016 | $12,921 | $84,560 |
| 2015 | -- | $84,560 |
| 2014 | -- | $84,560 |
| 2013 | -- | $84,560 |
| 2012 | -- | $84,560 |
| 2011 | -- | $84,560 |
| 2010 | -- | $84,560 |
| 2009 | -- | $84,560 |
| 2008 | -- | $84,560 |
| 2007 | -- | $84,560 +87.6% |
| 2006 | -- | $45,080 |
| 2005 | -- | $45,080 +300% |
| 2004 | -- | $11,270 -26.4% |
| 2003 | -- | $15,320 |
| 2002 | -- | $15,320 |
| 2000 | -- | $15,320 |
Find assessor info on the county website
BuyAbility℠ payment
Est. payment
$11,588/mo
Principal & interest
$9772
Property taxes
$1816
Climate risks
Neighborhood: 18902
Nearby schools
GreatSchools rating
- 7/10Buckingham El SchoolGrades: K-6Distance: 0.9 mi
- 9/10Holicong Middle SchoolGrades: 7-9Distance: 0.6 mi
- 10/10Central Bucks High School-EastGrades: 10-12Distance: 0.3 mi
Schools provided by the listing agent
- Elementary: Buckingham
- High: Central Bucks High School East
- District: Central Bucks
Source: Bright MLS. This data may not be complete. We recommend contacting the local school district to confirm school assignments for this home.
