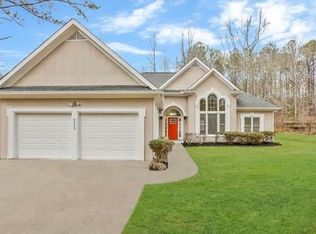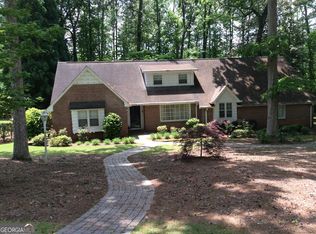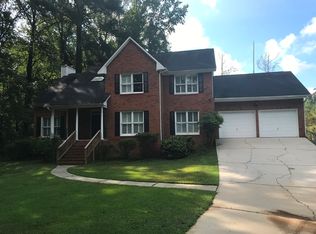Sold for $225,000
$225,000
5025 Erin Rd SW, Atlanta, GA 30331
3beds
1,743sqft
SingleFamily
Built in 1968
0.58 Acres Lot
$335,500 Zestimate®
$129/sqft
$2,026 Estimated rent
Home value
$335,500
$309,000 - $359,000
$2,026/mo
Zestimate® history
Loading...
Owner options
Explore your selling options
What's special
LOCATION, LOCATION, LOCATION! This compelling four-sided brick home nestled in a quiet, well-established subdivision, is ideal for entertaining. This 3 BD/2.5 BA property features beautiful hardwoods throughout, attractive kitchen, and two fireplaces. The lower level features a great room with plenty of space to relax and entertain. This property boasts an attached two car garage, off-street parking, and a large fenced private backyard w/ shed. With close proximity to the x-pressway, shopping and dining at Camp Creek Marketplace, and Hartsfield airport, this property is ideally situated to meet all your needs and more!
Facts & features
Interior
Bedrooms & bathrooms
- Bedrooms: 3
- Bathrooms: 3
- Full bathrooms: 2
- 1/2 bathrooms: 1
Heating
- Forced air, Gas
Cooling
- Central
Appliances
- Included: Refrigerator
- Laundry: Mud Room, Laundry Room
Features
- Walk-In Closet(s), Cable TV Connections, Entrance Foyer, Hardwood Floors, Tile Bath, Tile Floors, Cable In Street
- Flooring: Tile, Hardwood
- Basement: Slab/None
- Has fireplace: Yes
Interior area
- Structure area source: Public Record
- Total interior livable area: 1,743 sqft
Property
Parking
- Total spaces: 2
- Parking features: Garage - Attached
- Details: 2 Car
Features
- Exterior features: Brick
Lot
- Size: 0.58 Acres
- Features: Level, Wooded, Private Backyard
Details
- Additional structures: Garage(s)
- Parcel number: 14F007600010185
Construction
Type & style
- Home type: SingleFamily
- Architectural style: Traditional
Materials
- Stone
- Roof: Composition
Condition
- Year built: 1968
Utilities & green energy
- Sewer: Sewer Connected
- Water: Public Water
Community & neighborhood
Location
- Region: Atlanta
Other
Other facts
- Flooring: Tile, Hardwood
- Appliances: Refrigerator, Cooktop - Separate, Oven - Wall
- FireplaceYN: true
- GarageYN: true
- HeatingYN: true
- CoolingYN: true
- Heating: Natural Gas, Central
- FoundationDetails: Slab
- FireplacesTotal: 2
- LotFeatures: Level, Wooded, Private Backyard
- ArchitecturalStyle: Traditional
- MainLevelBathrooms: 0
- Cooling: Central Air, Ceiling Fan(s)
- LaundryFeatures: Mud Room, Laundry Room
- InteriorFeatures: Walk-In Closet(s), Cable TV Connections, Entrance Foyer, Hardwood Floors, Tile Bath, Tile Floors, Cable In Street
- OtherStructures: Garage(s)
- ParkingFeatures: Garage, 2 Car, Side/Rear Entrance
- StructureType: House
- MainLevelBedrooms: 0
- Sewer: Sewer Connected
- AssociationAmenities: Street Lights, Underground Utilities
- BuildingAreaSource: Public Record
- CommunityFeatures: Street Lights
- FarmLandAreaSource: Public Record
- LivingAreaSource: Public Record
- LotDimensionsSource: Public Records
- OtherParking: 2 Car
- WaterSource: Public Water
- ConstructionMaterials: Brick 4 Sided
- Basement: Slab/None
- BeastPropertySubType: Single Family Detached
Price history
| Date | Event | Price |
|---|---|---|
| 1/16/2025 | Sold | $225,000+95.8%$129/sqft |
Source: Public Record Report a problem | ||
| 5/2/2016 | Sold | $114,900+64.1%$66/sqft |
Source: Public Record Report a problem | ||
| 3/21/2016 | Listing removed | $1,150$1/sqft |
Source: Zillow Rental Manager Report a problem | ||
| 3/16/2016 | Listed for rent | $1,150$1/sqft |
Source: Zillow Rental Manager Report a problem | ||
| 2/5/2016 | Sold | $70,000-41.7%$40/sqft |
Source: | ||
Public tax history
| Year | Property taxes | Tax assessment |
|---|---|---|
| 2024 | $4,682 +0.7% | $121,560 +0.9% |
| 2023 | $4,649 +28.7% | $120,480 +30.8% |
| 2022 | $3,612 +27.4% | $92,120 +30% |
Find assessor info on the county website
Neighborhood: 30331
Nearby schools
GreatSchools rating
- 6/10Randolph Elementary SchoolGrades: PK-5Distance: 1.1 mi
- 6/10Sandtown Middle SchoolGrades: 6-8Distance: 0.8 mi
- 6/10Westlake High SchoolGrades: 9-12Distance: 1.4 mi
Schools provided by the listing agent
- Elementary: Randolph
- Middle: Sandtown
- High: Westlake
Source: The MLS. This data may not be complete. We recommend contacting the local school district to confirm school assignments for this home.
Get a cash offer in 3 minutes
Find out how much your home could sell for in as little as 3 minutes with a no-obligation cash offer.
Estimated market value$335,500
Get a cash offer in 3 minutes
Find out how much your home could sell for in as little as 3 minutes with a no-obligation cash offer.
Estimated market value
$335,500


