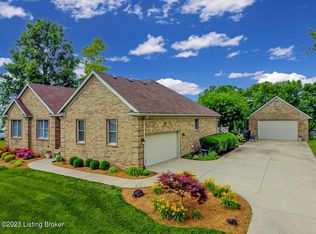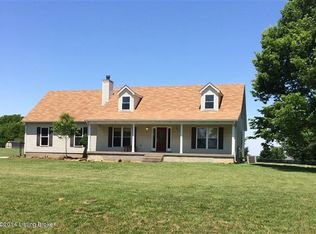Sold for $527,016
$527,016
5025 Fox Run Rd, Buckner, KY 40010
4beds
3,432sqft
Single Family Residence
Built in 1999
1.01 Acres Lot
$557,200 Zestimate®
$154/sqft
$3,081 Estimated rent
Home value
$557,200
$496,000 - $624,000
$3,081/mo
Zestimate® history
Loading...
Owner options
Explore your selling options
What's special
Absolutely fabulous 4 Bedroom 3.5 Bath Story and a half sitting on a beautiful 1+ acre lot. The interior of this home has been completely remodeled including new custom Kitchen with new Cabinets, quartz countertops, stainless-steel appliances, 3 new bathrooms, plus a new 1st floor Powder room, new flooring throughout, paint, and more.
1st floor features huge great room with fireplace, dining room, fabulous Kitchen and breakfast room, beautiful master bedroom suite with tray ceiling & fabulous bathroom with new vanity, shower and soaking tub, plus 1st floor laundry room,
The 2nd floor features 3 more nice size bedrooms, & a beautifully remodeled bathroom
Finished basement with 2nd Great room, plus game and craft room & the 3rd full bathroom. This is an extraordinary home.
Zillow last checked: 8 hours ago
Listing updated: January 27, 2025 at 07:22am
Listed by:
Steve Canfield 502-245-4428,
Canfield Realty Group, LLC
Bought with:
Bonnie M Ciarroccki, 221560
Neighbors Realty Group
Source: GLARMLS,MLS#: 1666002
Facts & features
Interior
Bedrooms & bathrooms
- Bedrooms: 4
- Bathrooms: 4
- Full bathrooms: 3
- 1/2 bathrooms: 1
Primary bedroom
- Level: First
Bedroom
- Level: Second
Bedroom
- Level: Second
Bedroom
- Level: Second
Half bathroom
- Level: First
Full bathroom
- Level: First
Full bathroom
- Level: Second
Full bathroom
- Level: Basement
Breakfast room
- Level: First
Dining area
- Level: First
Family room
- Level: Basement
Great room
- Level: First
Kitchen
- Level: First
Laundry
- Level: First
Heating
- Forced Air, Natural Gas
Cooling
- Central Air
Features
- Basement: Partially Finished
- Number of fireplaces: 1
Interior area
- Total structure area: 2,303
- Total interior livable area: 3,432 sqft
- Finished area above ground: 2,303
- Finished area below ground: 1,129
Property
Parking
- Total spaces: 2
- Parking features: Attached
- Attached garage spaces: 2
Features
- Stories: 1
- Patio & porch: Deck, Porch
- Fencing: None
Lot
- Size: 1.01 Acres
- Features: Cleared
Details
- Parcel number: 3105A0279
Construction
Type & style
- Home type: SingleFamily
- Property subtype: Single Family Residence
Materials
- Vinyl Siding, Brick Veneer
- Foundation: Concrete Perimeter
- Roof: Shingle
Condition
- Year built: 1999
Utilities & green energy
- Sewer: Septic Tank
- Water: Public
- Utilities for property: Electricity Connected, Natural Gas Connected
Community & neighborhood
Location
- Region: Buckner
- Subdivision: Darby Pointe
HOA & financial
HOA
- Has HOA: No
Price history
| Date | Event | Price |
|---|---|---|
| 8/28/2024 | Sold | $527,016-3.3%$154/sqft |
Source: | ||
| 7/25/2024 | Pending sale | $545,000$159/sqft |
Source: | ||
| 7/19/2024 | Listed for sale | $545,000+38%$159/sqft |
Source: | ||
| 8/12/2022 | Sold | $395,000+1.3%$115/sqft |
Source: | ||
| 7/9/2022 | Pending sale | $390,000$114/sqft |
Source: | ||
Public tax history
| Year | Property taxes | Tax assessment |
|---|---|---|
| 2023 | $4,950 +58.8% | $395,000 +36.2% |
| 2022 | $3,118 +0.9% | $290,000 |
| 2021 | $3,090 -0.7% | $290,000 |
Find assessor info on the county website
Neighborhood: 40010
Nearby schools
GreatSchools rating
- 9/10Buckner Elementary SchoolGrades: K-5Distance: 1.4 mi
- 6/10Oldham County Middle SchoolGrades: 6-8Distance: 1.4 mi
- 9/10Oldham County High SchoolGrades: 9-12Distance: 1.6 mi
Get pre-qualified for a loan
At Zillow Home Loans, we can pre-qualify you in as little as 5 minutes with no impact to your credit score.An equal housing lender. NMLS #10287.

