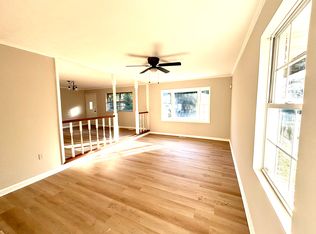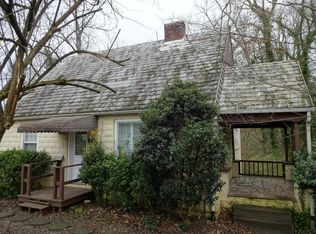PLEASE NOTE Main house has 4br/2ba and Mother-in-law Suite has 1br 1bath.This home is as charming as it gets. There is alot of history in this house and the character shines through. The HUGE lot is like nothing else you will find in this area and the extra living quarters are perfect for extra income or a guest house. Please look past the personal items in the house so that you can see it's true potential.
This property is off market, which means it's not currently listed for sale or rent on Zillow. This may be different from what's available on other websites or public sources.

