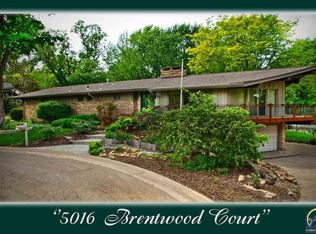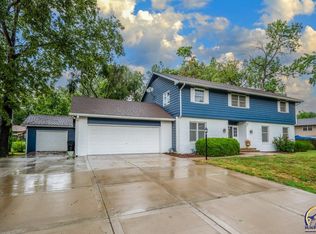Sold
Price Unknown
5025 SW Cedar Crest Rd, Topeka, KS 66606
5beds
3,304sqft
Single Family Residence, Residential
Built in 1975
18,920 Acres Lot
$325,700 Zestimate®
$--/sqft
$3,093 Estimated rent
Home value
$325,700
$296,000 - $355,000
$3,093/mo
Zestimate® history
Loading...
Owner options
Explore your selling options
What's special
Open ranch floor plan with walk in shower plus jet tub in primary bath, along with stackable washer/dryer. Both bedrooms in basement have full baths. Dryvit stucco exterior, 3rd car garage, sprinkler system, architectural shingles, tankless water heater and high efficiency furnace.
Zillow last checked: 8 hours ago
Listing updated: March 04, 2024 at 07:58am
Listed by:
Robb McDowell 785-969-4561,
Coldwell Banker American Home
Bought with:
Graham Bonsall, SP00241720
Coldwell Banker American Home
Source: Sunflower AOR,MLS#: 231856
Facts & features
Interior
Bedrooms & bathrooms
- Bedrooms: 5
- Bathrooms: 4
- Full bathrooms: 4
Primary bedroom
- Level: Main
- Area: 14
- Dimensions: 14x1
Bedroom 2
- Level: Main
- Area: 130
- Dimensions: 13x10
Bedroom 3
- Level: Main
- Area: 100
- Dimensions: 10x10
Bedroom 4
- Level: Basement
- Area: 144
- Dimensions: 12x12
Other
- Level: Basement
- Area: 180
- Dimensions: 15x12
Dining room
- Level: Main
- Area: 121
- Dimensions: 11x11
Family room
- Level: Main
- Area: 306
- Dimensions: 18x17
Kitchen
- Level: Main
- Area: 156
- Dimensions: 13x12
Laundry
- Level: Main
- Area: 16
- Dimensions: 4x4
Living room
- Level: Main
- Area: 224
- Dimensions: 16x14
Recreation room
- Level: Basement
- Area: 225
- Dimensions: 15x15
Heating
- Natural Gas, 90 + Efficiency
Cooling
- Central Air
Appliances
- Included: Electric Range, Microwave, Dishwasher, Refrigerator
- Laundry: Main Level, In Basement
Features
- Flooring: Vinyl, Carpet
- Windows: Insulated Windows
- Basement: Concrete,Partially Finished
- Number of fireplaces: 1
- Fireplace features: One, Gas Starter, Family Room
Interior area
- Total structure area: 3,304
- Total interior livable area: 3,304 sqft
- Finished area above ground: 1,984
- Finished area below ground: 1,320
Property
Parking
- Parking features: Attached, Auto Garage Opener(s), Garage Door Opener
- Has attached garage: Yes
Features
- Patio & porch: Patio
- Fencing: Fenced
Lot
- Size: 18,920 Acres
- Dimensions: 110 x 172
- Features: Sprinklers In Front
Details
- Parcel number: R14743
- Special conditions: Standard,Arm's Length
Construction
Type & style
- Home type: SingleFamily
- Architectural style: Ranch
- Property subtype: Single Family Residence, Residential
Materials
- EIFS
- Roof: Architectural Style
Condition
- Year built: 1975
Utilities & green energy
- Water: Public
Community & neighborhood
Location
- Region: Topeka
- Subdivision: West Hills Sub #2
Price history
| Date | Event | Price |
|---|---|---|
| 3/4/2024 | Sold | -- |
Source: | ||
| 2/1/2024 | Pending sale | $315,000$95/sqft |
Source: | ||
| 1/17/2024 | Listed for sale | $315,000$95/sqft |
Source: | ||
| 1/2/2024 | Pending sale | $315,000$95/sqft |
Source: | ||
| 12/5/2023 | Price change | $315,000-6%$95/sqft |
Source: | ||
Public tax history
| Year | Property taxes | Tax assessment |
|---|---|---|
| 2025 | -- | $36,607 +5% |
| 2024 | $5,020 +4% | $34,864 +6% |
| 2023 | $4,825 +7.5% | $32,890 +11% |
Find assessor info on the county website
Neighborhood: Prospect Hills
Nearby schools
GreatSchools rating
- 7/10Mccarter Elementary SchoolGrades: PK-5Distance: 1.8 mi
- 6/10Landon Middle SchoolGrades: 6-8Distance: 0.6 mi
- 3/10Topeka West High SchoolGrades: 9-12Distance: 2.4 mi
Schools provided by the listing agent
- Elementary: McCarter Elementary School/USD 501
- Middle: Landon Middle School/USD 501
- High: Topeka West High School/USD 501
Source: Sunflower AOR. This data may not be complete. We recommend contacting the local school district to confirm school assignments for this home.

