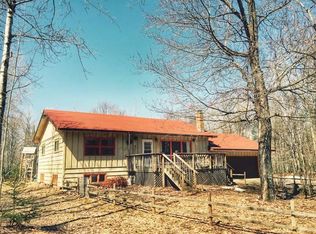Sold for $675,000
$675,000
5025 Sundstein Rd, Eagle River, WI 54521
3beds
4,048sqft
Single Family Residence
Built in 2007
39.97 Acres Lot
$845,400 Zestimate®
$167/sqft
$2,904 Estimated rent
Home value
$845,400
$752,000 - $947,000
$2,904/mo
Zestimate® history
Loading...
Owner options
Explore your selling options
What's special
40 acres of Big Land, 4000+ sqft of Big Home, & 40x60 ft of Big Extra Toy Garage-Only 5 minutes from Eagle River. Home should be an oasis & this is it! The approach to this home will put your mind in Northwoods mode. Pull into your 30x30 ft heated attached garage. Curl up in the great room or have that big family meal on the other side of the see-through gas fireplace. Cooking & entertaining are easy in the large kitchen with Corian countertops, hickory cabinets, walk-in pantry & black stainless appliances. Main level ensuite, laundry on both the main level & LL, vaulted tongue & groove ceilings, yummy wood floors, extra wide stair case, & a well laid out flowing floor plan. Big LL fam rm & lots of storage for all of your gear. Hunt out back for deer, turkey, bear, grouse - this 40 is surrounded by other big landowners. The heated/insulated 4-car toy garage will fit all of the snowmobiles, boats, & ATVs you will ever need to enjoy the Northwoods lifestyle. Come see this BIG DEAL soon!
Zillow last checked: 8 hours ago
Listing updated: July 09, 2025 at 04:22pm
Listed by:
DAVID ELIASON 715-493-9141,
ELIASON REALTY - EAGLE RIVER
Bought with:
JESSICA SVOKE
ELIASON REALTY - EAGLE RIVER
Source: GNMLS,MLS#: 200705
Facts & features
Interior
Bedrooms & bathrooms
- Bedrooms: 3
- Bathrooms: 3
- Full bathrooms: 3
Primary bedroom
- Level: First
- Dimensions: 15'7x20
Bedroom
- Level: First
- Dimensions: 14'11x14'5
Bedroom
- Level: Basement
- Dimensions: 15x15
Primary bathroom
- Level: First
Bathroom
- Level: Basement
Bathroom
- Level: First
Dining room
- Level: First
- Dimensions: 15'7x15
Kitchen
- Level: First
- Dimensions: 12'10x15
Living room
- Level: First
- Dimensions: 25'4x27
Recreation
- Level: Basement
- Dimensions: 12x13
Recreation
- Level: Basement
- Dimensions: 26x27
Recreation
- Level: Basement
- Dimensions: 20x20
Utility room
- Level: Basement
- Dimensions: 21'3x20
Heating
- Forced Air, Propane
Cooling
- Central Air
Appliances
- Included: Dryer, Dishwasher, Gas Oven, Gas Range, Propane Water Heater, Refrigerator, Water Softener, Washer
- Laundry: Washer Hookup, In Basement, Main Level
Features
- Ceiling Fan(s), Cathedral Ceiling(s), Dry Bar, High Ceilings, Main Level Primary, Pantry, Vaulted Ceiling(s), Walk-In Closet(s)
- Flooring: Carpet, Tile, Wood
- Basement: Daylight,Exterior Entry,Egress Windows,Full,Interior Entry,Partially Finished,Walk-Out Access
- Number of fireplaces: 1
- Fireplace features: Gas
Interior area
- Total structure area: 4,048
- Total interior livable area: 4,048 sqft
- Finished area above ground: 2,424
- Finished area below ground: 1,624
Property
Parking
- Total spaces: 2
- Parking features: Attached, Detached, Four Car Garage, Four or more Spaces, Garage, Two Car Garage, Heated Garage, Storage, Driveway
- Attached garage spaces: 2
- Has uncovered spaces: Yes
Features
- Levels: One
- Stories: 1
- Patio & porch: Covered, Deck
- Exterior features: Deck, Landscaping, Out Building(s), Gravel Driveway, Paved Driveway, Propane Tank - Leased
- Frontage length: 0,0
Lot
- Size: 39.97 Acres
- Features: Farm, Open Space, Private, Rural Lot, Secluded, Wooded
Details
- Additional structures: Garage(s), Outbuilding
- Parcel number: 14289
- Zoning description: All Purpose
Construction
Type & style
- Home type: SingleFamily
- Architectural style: Chalet/Alpine,One Story
- Property subtype: Single Family Residence
Materials
- Frame, Other
- Foundation: Poured
- Roof: Metal
Condition
- Year built: 2007
Utilities & green energy
- Electric: Circuit Breakers
- Sewer: Conventional Sewer
- Water: Drilled Well
- Utilities for property: Satellite Internet Available
Community & neighborhood
Security
- Security features: Security System
Community
- Community features: Shopping
Location
- Region: Eagle River
Other
Other facts
- Ownership: Fee Simple
- Road surface type: Paved
Price history
| Date | Event | Price |
|---|---|---|
| 6/2/2023 | Sold | $675,000-2.9%$167/sqft |
Source: | ||
| 3/21/2023 | Contingent | $695,000$172/sqft |
Source: | ||
| 3/15/2023 | Listed for sale | $695,000$172/sqft |
Source: | ||
| 3/9/2023 | Listing removed | -- |
Source: | ||
| 9/20/2022 | Listed for sale | $695,000+396.4%$172/sqft |
Source: | ||
Public tax history
| Year | Property taxes | Tax assessment |
|---|---|---|
| 2024 | $4,682 -9.1% | $839,200 |
| 2023 | $5,153 -0.3% | $839,200 +48.9% |
| 2022 | $5,168 +3.1% | $563,500 |
Find assessor info on the county website
Neighborhood: 54521
Nearby schools
GreatSchools rating
- 5/10Northland Pines Elementary-Eagle RiverGrades: PK-6Distance: 4.3 mi
- 5/10Northland Pines Middle SchoolGrades: 7-8Distance: 4.4 mi
- 8/10Northland Pines High SchoolGrades: 9-12Distance: 4.4 mi
Schools provided by the listing agent
- Elementary: VI Northland Pines-ER
- Middle: VI Northland Pines
- High: VI Northland Pines
Source: GNMLS. This data may not be complete. We recommend contacting the local school district to confirm school assignments for this home.
Get pre-qualified for a loan
At Zillow Home Loans, we can pre-qualify you in as little as 5 minutes with no impact to your credit score.An equal housing lender. NMLS #10287.
