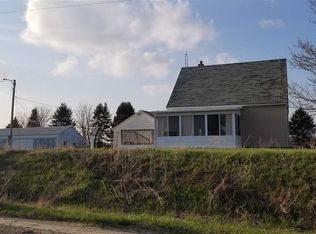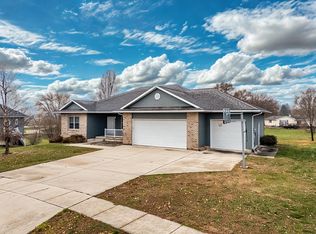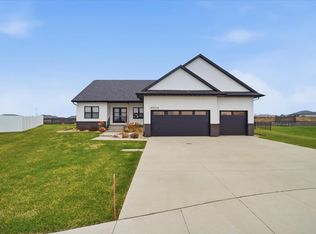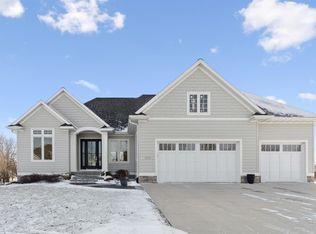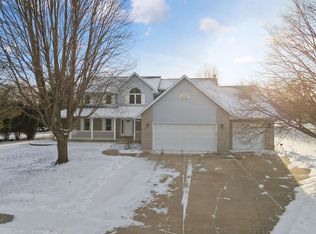Here's the Hudson acreage you've been waiting for! Perfectly situated just south of Hudson on a hard surface road, this sprawling ranch home sits on 3.1 acres and boasts over 3500 sqft of living space (over 1800 on the main!), 5 bedrooms, and 3 full baths. Step inside the home, and you'll be greeted by soaring ceilings, skylights, and an open floor plan, which makes entertaining a breeze. From the front door, a large entryway leads past a bedroom/office, a beautiful newly added full bathroom, and into the spacious living area, which features an electric fireplace focal point. The spacious kitchen offers plentiful cabinet and counter space, with roll-out base cabinets, stainless steel appliances, granite countertops, and a pantry. Beyond the kitchen, you'll find the enormous primary suite, with a whirlpool tub, tiled shower, dual sinks, and a large walk-in closet. The main floor also features a spacious laundry room and drop zone off the oversized heated garage (with two 220 outlets and an 18 ft wide garage door). Travel downstairs, and you'll love the 9 ft ceilings and daylight windows that allow light to pour into this wonderful space. This area provides bunches of room for play, movie nights, and more. You'll also find 3 generous bedrooms with large closets. Built in 2020, the 2000 sqft outbuilding is a showstopper, with its concrete floors, workshop space, & floor drain It's stubbed for a future bathroom and also has a covered porch area that overlooks the lush lawn. The acreage also features another 288 sqft shed, a concrete patio area, and a partially fenced-in yard to help contain kids and pets. There is SO MUCH to love here! Schedule your showing today!
For sale
Price cut: $10K (11/12)
$625,000
5025 W Griffith Rd, Hudson, IA 50643
5beds
3,542sqft
Est.:
Acres
Built in 2011
3.1 Acres Lot
$604,100 Zestimate®
$176/sqft
$-- HOA
What's special
Electric fireplace focal pointWorkshop spaceGenerous bedroomsSoaring ceilingsSprawling ranch homeOpen floor planLarge entryway
- 170 days |
- 1,383 |
- 35 |
Zillow last checked: 8 hours ago
Listing updated: January 14, 2026 at 11:30am
Listed by:
Luke Bartlett 319-269-1651,
Oakridge Real Estate,
Rebecca Bartlett 319-269-8999,
Oakridge Real Estate
Source: Northeast Iowa Regional BOR,MLS#: 20253796
Tour with a local agent
Facts & features
Interior
Bedrooms & bathrooms
- Bedrooms: 5
- Bathrooms: 3
- Full bathrooms: 3
Rooms
- Room types: Family Room, Main Floor Laundry, Master Bath, Master Bedroom, Master Bedroom w/ Closet, Mudroom, Pantry, Workshop, Lwr Level Family Room
Other
- Level: Upper
Other
- Level: Main
Other
- Level: Lower
Heating
- Electric
Cooling
- Central Air
Appliances
- Included: Built-In Oven, Dishwasher, Microwave Built In
- Laundry: Laundry Room
Features
- Vaulted Ceiling(s), Solid Surface Counters, Pantry
- Windows: Skylight(s)
- Basement: Concrete,Interior Entry,Partially Finished
- Has fireplace: Yes
- Fireplace features: Electric, Living Room
Interior area
- Total interior livable area: 3,542 sqft
- Finished area below ground: 1,719
Property
Parking
- Total spaces: 3
- Parking features: 3 or More Stalls, Attached Garage, Garage Door Opener, Heated Garage, Workshop in Garage
- Has attached garage: Yes
- Carport spaces: 3
Features
- Patio & porch: Patio
- Fencing: Fenced
Lot
- Size: 3.1 Acres
Details
- Additional structures: Storage, Outbuilding
- Parcel number: 871410226006
- Zoning: A
- Special conditions: Standard
Construction
Type & style
- Home type: SingleFamily
- Property subtype: Acres
Materials
- Stone, Vinyl Siding
- Roof: Asphalt
Condition
- Year built: 2011
Utilities & green energy
- Sewer: Septic Tank
- Water: Rural
Community & HOA
Location
- Region: Hudson
Financial & listing details
- Price per square foot: $176/sqft
- Tax assessed value: $582,990
- Annual tax amount: $6,870
- Date on market: 8/7/2025
- Cumulative days on market: 171 days
- Road surface type: Mixed, Hard Surface Road
Estimated market value
$604,100
$574,000 - $634,000
$2,593/mo
Price history
Price history
| Date | Event | Price |
|---|---|---|
| 11/12/2025 | Price change | $625,000-1.6%$176/sqft |
Source: | ||
| 9/5/2025 | Price change | $635,000-2.3%$179/sqft |
Source: | ||
| 8/7/2025 | Listed for sale | $650,000+87.6%$184/sqft |
Source: | ||
| 10/14/2016 | Sold | $346,500-6.1%$98/sqft |
Source: | ||
| 6/14/2016 | Listing removed | $368,900$104/sqft |
Source: Owner Report a problem | ||
Public tax history
Public tax history
| Year | Property taxes | Tax assessment |
|---|---|---|
| 2024 | $6,576 +22% | $512,940 |
| 2023 | $5,393 +11.7% | $512,940 +38.4% |
| 2022 | $4,828 +2% | $370,720 |
Find assessor info on the county website
BuyAbility℠ payment
Est. payment
$3,367/mo
Principal & interest
$2424
Property taxes
$724
Home insurance
$219
Climate risks
Neighborhood: 50643
Nearby schools
GreatSchools rating
- 9/10Hudson Elementary SchoolGrades: PK-6Distance: 2.2 mi
- 6/10Hudson High SchoolGrades: 7-12Distance: 2.2 mi
Schools provided by the listing agent
- Elementary: Hudson
- Middle: Hudson
- High: Hudson
Source: Northeast Iowa Regional BOR. This data may not be complete. We recommend contacting the local school district to confirm school assignments for this home.
