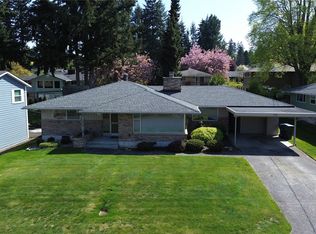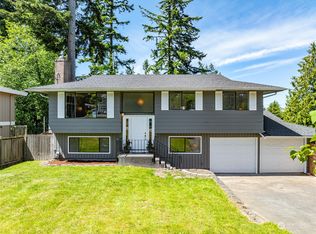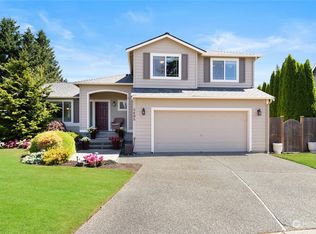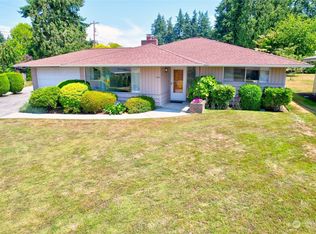Sold
Listed by:
Patty Monteith,
New Horizon Realty LLC,
Barbara K. Bullard,
New Horizon Realty LLC
Bought with: Agency One NS
$745,000
5025 W Highland Road, Everett, WA 98203
4beds
2,988sqft
Single Family Residence
Built in 1963
9,147.6 Square Feet Lot
$831,600 Zestimate®
$249/sqft
$3,094 Estimated rent
Home value
$831,600
$782,000 - $881,000
$3,094/mo
Zestimate® history
Loading...
Owner options
Explore your selling options
What's special
Great opportunity in sought after View Ridge Neighborhood. 3 story & basement! You will be greeted w/soon to be blooming Rhodies. Step in and to your left is a Home office/Bedroom- up 6 steps to Main floor w/large Living Rm w/wood burning fireplace & a piano that stays, family rm/Dining area off Kitchen w/eating space. Fenced back yard w/patio, garden/play or BBQ. You can watch hummingbirds and possibly hear a sea lion in the distance. Built in cubbies throughout for storage. Built in 1963w/ quality in mind of 2988 sqft. Down 6 steps to laundry rm, 3/4 bathrm, bonus rm. Down 6 steps to extra Lg Rec Rm w/wood fireplace. The upstairs features 2 good sized bedrms w/built-in study desks & a Huge Primary Bedrm w/shiny wood floors.Close to Boeing
Zillow last checked: 8 hours ago
Listing updated: April 03, 2024 at 09:00am
Listed by:
Patty Monteith,
New Horizon Realty LLC,
Barbara K. Bullard,
New Horizon Realty LLC
Bought with:
Meredith Conley, 126823
Agency One NS
Source: NWMLS,MLS#: 2207446
Facts & features
Interior
Bedrooms & bathrooms
- Bedrooms: 4
- Bathrooms: 2
- Full bathrooms: 1
- 3/4 bathrooms: 1
Primary bedroom
- Description: Very Large
- Level: Second
Bedroom
- Level: Second
Bedroom
- Level: Second
Bedroom
- Level: Lower
Bathroom full
- Level: Second
Bathroom three quarter
- Level: Lower
Bonus room
- Level: Lower
Family room
- Level: Main
Kitchen with eating space
- Level: Main
Living room
- Description: Very large
- Level: Main
Rec room
- Description: Very large
- Level: Lower
Utility room
- Level: Lower
Heating
- Fireplace(s), Baseboard
Cooling
- None
Appliances
- Included: Double Oven, Dryer, Microwave_, Refrigerator_, StoveRange_, Washer, Microwave, Refrigerator, StoveRange, Water Heater: Electric, Water Heater Location: Basement
Features
- Flooring: Hardwood, Vinyl, Carpet
- Basement: Finished
- Number of fireplaces: 2
- Fireplace features: Wood Burning, Lower Level: 1, Main Level: 1, Fireplace
Interior area
- Total structure area: 2,988
- Total interior livable area: 2,988 sqft
Property
Parking
- Total spaces: 1
- Parking features: Driveway, Attached Garage
- Attached garage spaces: 1
Features
- Levels: Two
- Stories: 2
- Patio & porch: Hardwood, Wall to Wall Carpet, Security System, Fireplace, Water Heater
- Has view: Yes
- View description: Territorial
Lot
- Size: 9,147 sqft
- Features: Paved, Cable TV, Fenced-Fully, Patio
- Topography: Level
Details
- Parcel number: 00442200002500
- Zoning description: Jurisdiction: City
- Special conditions: Standard
Construction
Type & style
- Home type: SingleFamily
- Property subtype: Single Family Residence
Materials
- See Remarks
- Foundation: Poured Concrete
- Roof: Composition
Condition
- Good
- Year built: 1963
- Major remodel year: 1963
Utilities & green energy
- Electric: Company: PUD
- Sewer: Available, Sewer Connected, Company: City of Everett
- Water: Public, Company: City of Everett
- Utilities for property: Comcast, Zipley
Community & neighborhood
Security
- Security features: Security System
Location
- Region: Everett
- Subdivision: View Ridge
Other
Other facts
- Listing terms: Cash Out,Conventional
- Cumulative days on market: 421 days
Price history
| Date | Event | Price |
|---|---|---|
| 4/2/2024 | Sold | $745,000$249/sqft |
Source: | ||
| 3/13/2024 | Pending sale | $745,000$249/sqft |
Source: | ||
| 3/9/2024 | Listed for sale | $745,000$249/sqft |
Source: | ||
Public tax history
| Year | Property taxes | Tax assessment |
|---|---|---|
| 2024 | $5,512 +28.1% | $632,300 -0.3% |
| 2023 | $4,304 +139.5% | $634,300 -8.1% |
| 2022 | $1,797 -16.1% | $689,900 +14.2% |
Find assessor info on the county website
Neighborhood: View Ridge-Madison
Nearby schools
GreatSchools rating
- 7/10View Ridge Elementary SchoolGrades: PK-5Distance: 0.1 mi
- 6/10Evergreen Middle SchoolGrades: 6-8Distance: 1.7 mi
- 7/10Everett High SchoolGrades: 9-12Distance: 2.6 mi
Get a cash offer in 3 minutes
Find out how much your home could sell for in as little as 3 minutes with a no-obligation cash offer.
Estimated market value$831,600
Get a cash offer in 3 minutes
Find out how much your home could sell for in as little as 3 minutes with a no-obligation cash offer.
Estimated market value
$831,600



