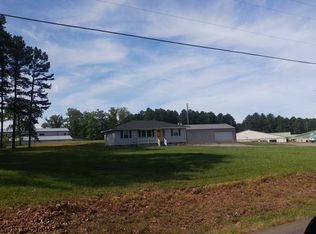East End/Sheridan Schools! Qualifies for FHA financing! Nice home sitting on 1.56 acres, with a 12 x 30 shop with electricity & a 10 x 10 walk-in storm shelter. There is a double carport with extra storage space. The beautiful yard has pecan & peach trees, & a great garden spot. The master bedroom suite has a garden tub & a separate shower. The great room has vaulted ceilings & a cozy wood burning fireplace. The open floor plan is impressive & great for entertaining! Large laundry/mud room off the carport.
This property is off market, which means it's not currently listed for sale or rent on Zillow. This may be different from what's available on other websites or public sources.
