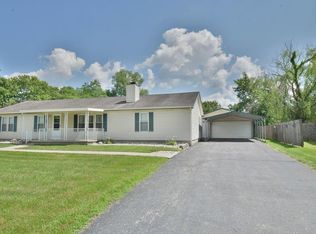Sold for $305,000
$305,000
5026 Alert New London Rd, Hamilton, OH 45013
3beds
1,450sqft
Single Family Residence
Built in 1985
0.66 Acres Lot
$308,300 Zestimate®
$210/sqft
$1,821 Estimated rent
Home value
$308,300
$281,000 - $339,000
$1,821/mo
Zestimate® history
Loading...
Owner options
Explore your selling options
What's special
Beautifully remodeled 3-bedroom, 1.5-bath situated in a highly sought‑after location in Butler County within the Ross Local School District. Enjoy a spacious covered porch with a stone fireplace, plus a separate covered area prepped with electric for a future hot tub. The fully fenced backyard spans over a half acre perfect for entertaining, pets, or play. Inside features all new flooring, fresh paint, updated electrical throughout and a stylish granite kitchen with stone-accented bath. Major updates include septic cleaned/inspected (2025), propane tank filled/inspected, newer water heater, and fully inspected HVAC. Exterior upgrades include regrading, fresh landscaping, pressure-washed drive/patios, updated porch, and shed trim. Move-in ready!
Zillow last checked: 8 hours ago
Listing updated: October 03, 2025 at 12:41pm
Listed by:
Natalie N. Decker 513-280-0014,
Coldwell Banker Realty 513-922-9400
Bought with:
Jennifer L Diers, 2019000029
Lohmiller Real Estate
Source: Cincy MLS,MLS#: 1852544 Originating MLS: Cincinnati Area Multiple Listing Service
Originating MLS: Cincinnati Area Multiple Listing Service

Facts & features
Interior
Bedrooms & bathrooms
- Bedrooms: 3
- Bathrooms: 2
- Full bathrooms: 1
- 1/2 bathrooms: 1
Primary bedroom
- Level: First
- Area: 143
- Dimensions: 13 x 11
Bedroom 2
- Level: First
- Area: 88
- Dimensions: 11 x 8
Bedroom 3
- Level: First
- Area: 80
- Dimensions: 10 x 8
Bedroom 4
- Area: 0
- Dimensions: 0 x 0
Bedroom 5
- Area: 0
- Dimensions: 0 x 0
Primary bathroom
- Features: Tub w/Shower
Bathroom 1
- Features: Full
- Level: First
Bathroom 2
- Features: Partial
- Level: First
Dining room
- Area: 0
- Dimensions: 0 x 0
Family room
- Features: Walkout
- Area: 345
- Dimensions: 23 x 15
Kitchen
- Features: Counter Bar, Eat-in Kitchen, Tile Floor, Wood Cabinets, Marble/Granite/Slate
- Area: 176
- Dimensions: 16 x 11
Living room
- Area: 204
- Dimensions: 17 x 12
Office
- Area: 0
- Dimensions: 0 x 0
Heating
- Electric, Forced Air
Cooling
- Ceiling Fan(s), Central Air
Appliances
- Included: Dishwasher, Oven/Range, Refrigerator, Electric Water Heater
Features
- Ceiling Fan(s)
- Doors: Multi Panel Doors
- Basement: Crawl Space
Interior area
- Total structure area: 1,450
- Total interior livable area: 1,450 sqft
Property
Features
- Levels: One
- Stories: 1
- Patio & porch: Patio
- Exterior features: Fire Pit
Lot
- Size: 0.66 Acres
- Features: .5 to .9 Acres
Details
- Parcel number: G3210026200012
- Zoning description: Residential
Construction
Type & style
- Home type: SingleFamily
- Architectural style: Ranch
- Property subtype: Single Family Residence
Materials
- Brick
- Foundation: Slab
- Roof: Shingle
Condition
- New construction: No
- Year built: 1985
Utilities & green energy
- Gas: Propane
- Sewer: Septic Tank
- Water: Public
Community & neighborhood
Location
- Region: Hamilton
HOA & financial
HOA
- Has HOA: No
Other
Other facts
- Listing terms: No Special Financing,Conventional
Price history
| Date | Event | Price |
|---|---|---|
| 10/3/2025 | Sold | $305,000-1.6%$210/sqft |
Source: | ||
| 9/5/2025 | Pending sale | $310,000$214/sqft |
Source: | ||
| 8/27/2025 | Listed for sale | $310,000+47.6%$214/sqft |
Source: | ||
| 3/24/2025 | Sold | $210,000-8.7%$145/sqft |
Source: | ||
| 2/26/2025 | Pending sale | $229,900$159/sqft |
Source: | ||
Public tax history
| Year | Property taxes | Tax assessment |
|---|---|---|
| 2024 | $2,665 +1.1% | $74,680 |
| 2023 | $2,637 +30.3% | $74,680 +46.2% |
| 2022 | $2,024 +4.9% | $51,080 |
Find assessor info on the county website
Neighborhood: 45013
Nearby schools
GreatSchools rating
- 10/10Morgan Elementary SchoolGrades: PK-3Distance: 1.1 mi
- 7/10Ross Middle SchoolGrades: 6-8Distance: 4.8 mi
- 7/10Ross High SchoolGrades: 9-12Distance: 4.7 mi
Get a cash offer in 3 minutes
Find out how much your home could sell for in as little as 3 minutes with a no-obligation cash offer.
Estimated market value
$308,300
