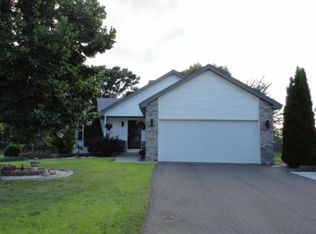Closed
$350,000
5026 Bluff Rd, Big Lake, MN 55309
4beds
1,932sqft
Single Family Residence
Built in 1999
0.28 Acres Lot
$355,900 Zestimate®
$181/sqft
$2,174 Estimated rent
Home value
$355,900
$331,000 - $384,000
$2,174/mo
Zestimate® history
Loading...
Owner options
Explore your selling options
What's special
Welcome to this beautifully remodeled 4 bed / 2 bath REimagined Home. It has been updated on the inside
from the knockdown ceilings to the vinyl plank flooring & new carpet. These improvements would include a
brand-new kitchen, with new cabinets, countertops, coffee bar, shiplap & stainless-steel appliances, 2
brand-new full bathrooms, new trim, interior and exterior doors and more. Enjoy tranquility in your
primary bedroom by turning on your own private fireplace. The two spacious bedrooms upstairs both
feature walk-in closets and the primary offers a walk-through to the full bathroom. The lower level
offers 2 bedrooms, large family room, dry bar area and laundry room with a new washer & dryer. Recent
upgrades also include a new roof, furnace, hot water heater and garage doors. The spacious
yard, complimented by an upper and lower deck, is perfect for entertaining. Along with an
insulated 3 car garage, you will find a functional storage shed in the backyard.
Zillow last checked: 8 hours ago
Listing updated: June 04, 2025 at 12:39am
Listed by:
Betsey M Slepica 763-400-0185,
Realty ONE Group Choice
Bought with:
Brian Leneweaver
Coldwell Banker Realty
Source: NorthstarMLS as distributed by MLS GRID,MLS#: 6527843
Facts & features
Interior
Bedrooms & bathrooms
- Bedrooms: 4
- Bathrooms: 2
- Full bathrooms: 2
Bedroom 1
- Level: Main
- Area: 156 Square Feet
- Dimensions: 12x13
Bedroom 2
- Level: Main
- Area: 132 Square Feet
- Dimensions: 11x12
Bedroom 3
- Level: Lower
- Area: 120 Square Feet
- Dimensions: 12x10
Bedroom 4
- Level: Lower
- Area: 120 Square Feet
- Dimensions: 12x10
Bathroom
- Level: Main
- Area: 70 Square Feet
- Dimensions: 10x7
Bathroom
- Level: Lower
- Area: 45 Square Feet
- Dimensions: 5x9
Other
- Level: Lower
- Area: 99 Square Feet
- Dimensions: 9x11
Dining room
- Level: Main
- Area: 100 Square Feet
- Dimensions: 10x10
Family room
- Level: Lower
- Area: 252 Square Feet
- Dimensions: 18x14
Foyer
- Level: Main
- Area: 120 Square Feet
- Dimensions: 10x12
Kitchen
- Level: Main
- Area: 140 Square Feet
- Dimensions: 14x10
Laundry
- Level: Lower
- Area: 154 Square Feet
- Dimensions: 14x11
Living room
- Level: Main
- Area: 168 Square Feet
- Dimensions: 12x14
Utility room
- Level: Lower
- Area: 54 Square Feet
- Dimensions: 9x6
Heating
- Forced Air
Cooling
- Central Air
Appliances
- Included: Cooktop, Dishwasher, Disposal, Dryer, ENERGY STAR Qualified Appliances, Exhaust Fan, Gas Water Heater, Microwave, Range, Refrigerator, Stainless Steel Appliance(s), Washer, Wine Cooler
Features
- Basement: Block,Crawl Space,Daylight,Drain Tiled,Egress Window(s),Finished,Full,Storage Space,Sump Pump
- Number of fireplaces: 2
- Fireplace features: Electric, Living Room, Primary Bedroom
Interior area
- Total structure area: 1,932
- Total interior livable area: 1,932 sqft
- Finished area above ground: 972
- Finished area below ground: 904
Property
Parking
- Total spaces: 3
- Parking features: Attached, Asphalt, Garage Door Opener, Insulated Garage
- Attached garage spaces: 3
- Has uncovered spaces: Yes
- Details: Garage Dimensions (30x22), Garage Door Height (7)
Accessibility
- Accessibility features: None
Features
- Levels: Multi/Split
- Patio & porch: Deck
- Pool features: None
- Fencing: Partial
Lot
- Size: 0.28 Acres
- Dimensions: 85 x 142 x 85 x 142
- Features: Wooded
Details
- Additional structures: Storage Shed
- Foundation area: 960
- Parcel number: 65004930206
- Zoning description: Residential-Single Family
Construction
Type & style
- Home type: SingleFamily
- Property subtype: Single Family Residence
Materials
- Brick/Stone, Vinyl Siding, Frame
- Roof: Age 8 Years or Less,Asphalt
Condition
- Age of Property: 26
- New construction: No
- Year built: 1999
Utilities & green energy
- Electric: Circuit Breakers, Power Company: Connexus Energy
- Gas: Natural Gas
- Sewer: City Sewer/Connected
- Water: City Water/Connected
- Utilities for property: Underground Utilities
Community & neighborhood
Location
- Region: Big Lake
- Subdivision: Mitchell Lake Ridge Second Add
HOA & financial
HOA
- Has HOA: No
Price history
| Date | Event | Price |
|---|---|---|
| 5/30/2024 | Sold | $350,000+0%$181/sqft |
Source: | ||
| 5/18/2024 | Pending sale | $349,900$181/sqft |
Source: | ||
| 5/9/2024 | Listed for sale | $349,900+42.8%$181/sqft |
Source: | ||
| 12/29/2023 | Sold | $245,000+8.9%$127/sqft |
Source: | ||
| 12/18/2023 | Pending sale | $225,000$116/sqft |
Source: | ||
Public tax history
| Year | Property taxes | Tax assessment |
|---|---|---|
| 2024 | $3,364 +1.1% | $287,000 +4.6% |
| 2023 | $3,328 -0.3% | $274,282 +5.1% |
| 2022 | $3,338 +11.3% | $260,875 +34.5% |
Find assessor info on the county website
Neighborhood: 55309
Nearby schools
GreatSchools rating
- 7/10Independence Elementary SchoolGrades: 3-5Distance: 1.9 mi
- 5/10Big Lake Middle SchoolGrades: 6-8Distance: 1.7 mi
- 9/10Big Lake Senior High SchoolGrades: 9-12Distance: 1.6 mi

Get pre-qualified for a loan
At Zillow Home Loans, we can pre-qualify you in as little as 5 minutes with no impact to your credit score.An equal housing lender. NMLS #10287.
Sell for more on Zillow
Get a free Zillow Showcase℠ listing and you could sell for .
$355,900
2% more+ $7,118
With Zillow Showcase(estimated)
$363,018