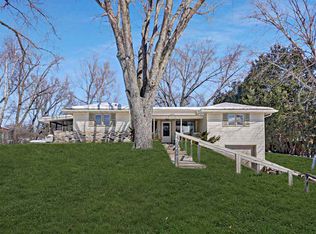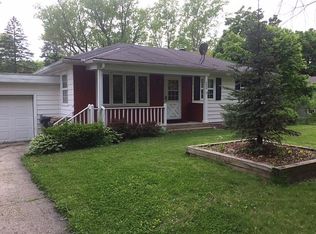Closed
$550,000
5026 Flambeau Road, Madison, WI 53705
3beds
1,807sqft
Single Family Residence
Built in 1953
0.27 Acres Lot
$564,800 Zestimate®
$304/sqft
$2,467 Estimated rent
Home value
$564,800
$531,000 - $599,000
$2,467/mo
Zestimate® history
Loading...
Owner options
Explore your selling options
What's special
Charming and updated mid-century modern home in the desirable Indian Hills neighborhood?just minutes from UW campus, Blackhawk Golf Course, Hilldale, Wholefoods and UW hospitals. Thoughtfully maintained with a newer high-end kitchen, granite countertops, and hardwood floors throughout. Enjoy cozy evenings by the wood-burning fireplace or unwind in the inviting three-season porch. The spacious yard offers room to relax or entertain. New roof installed Sept 2024. Pre-inspected for peace of mind?move-in ready and full of timeless character.
Zillow last checked: 8 hours ago
Listing updated: July 03, 2025 at 08:25pm
Listed by:
Charlie Wills charlie@thewillsagency.com,
The Wills Agency
Bought with:
Ben Allen
Source: WIREX MLS,MLS#: 2000671 Originating MLS: South Central Wisconsin MLS
Originating MLS: South Central Wisconsin MLS
Facts & features
Interior
Bedrooms & bathrooms
- Bedrooms: 3
- Bathrooms: 2
- Full bathrooms: 2
- Main level bedrooms: 3
Primary bedroom
- Level: Main
- Area: 180
- Dimensions: 12 x 15
Bedroom 2
- Level: Main
- Area: 143
- Dimensions: 13 x 11
Bedroom 3
- Level: Main
- Area: 130
- Dimensions: 10 x 13
Bathroom
- Features: At least 1 Tub, Master Bedroom Bath: Full, Master Bedroom Bath, Master Bedroom Bath: Tub/Shower Combo
Family room
- Level: Lower
- Area: 400
- Dimensions: 20 x 20
Kitchen
- Level: Main
- Area: 117
- Dimensions: 13 x 9
Living room
- Level: Main
- Area: 408
- Dimensions: 24 x 17
Heating
- Natural Gas, Electric, Forced Air
Cooling
- Central Air
Appliances
- Included: Range/Oven, Refrigerator, Dishwasher, Microwave, Disposal, Washer, Dryer, Water Softener
Features
- Breakfast Bar, Kitchen Island
- Flooring: Wood or Sim.Wood Floors
- Basement: Full,Walk-Out Access,Partially Finished
Interior area
- Total structure area: 1,807
- Total interior livable area: 1,807 sqft
- Finished area above ground: 1,332
- Finished area below ground: 475
Property
Parking
- Total spaces: 1
- Parking features: 1 Car, Attached, Basement Access
- Attached garage spaces: 1
Features
- Levels: One
- Stories: 1
- Patio & porch: Patio
- Fencing: Fenced Yard
Lot
- Size: 0.27 Acres
- Features: Wooded
Details
- Parcel number: 070918411110
- Zoning: SR-C1
- Special conditions: Arms Length
Construction
Type & style
- Home type: SingleFamily
- Architectural style: Ranch
- Property subtype: Single Family Residence
Materials
- Wood Siding, Stone
Condition
- 21+ Years
- New construction: No
- Year built: 1953
Utilities & green energy
- Sewer: Public Sewer
- Water: Public
- Utilities for property: Cable Available
Community & neighborhood
Location
- Region: Madison
- Subdivision: Indian Hills
- Municipality: Madison
Price history
| Date | Event | Price |
|---|---|---|
| 7/3/2025 | Sold | $550,000+4.8%$304/sqft |
Source: | ||
| 6/2/2025 | Pending sale | $524,900+48.7%$290/sqft |
Source: | ||
| 5/16/2019 | Sold | $353,100+12.1%$195/sqft |
Source: Public Record Report a problem | ||
| 3/26/2019 | Pending sale | $315,000$174/sqft |
Source: First Weber Inc #1851664 Report a problem | ||
| 3/21/2019 | Listed for sale | $315,000+23.5%$174/sqft |
Source: First Weber Inc #1851664 Report a problem | ||
Public tax history
| Year | Property taxes | Tax assessment |
|---|---|---|
| 2024 | $9,370 +0.1% | $478,700 +3% |
| 2023 | $9,365 | $464,800 +15% |
| 2022 | -- | $404,200 +7% |
Find assessor info on the county website
Neighborhood: Spring Harbor
Nearby schools
GreatSchools rating
- 4/10Crestwood Elementary SchoolGrades: PK-5Distance: 0.8 mi
- 5/10Jefferson Middle SchoolGrades: 6-8Distance: 1.9 mi
- 8/10Memorial High SchoolGrades: 9-12Distance: 2 mi
Schools provided by the listing agent
- Elementary: Crestwood
- Middle: Jefferson
- High: Memorial
- District: Madison
Source: WIREX MLS. This data may not be complete. We recommend contacting the local school district to confirm school assignments for this home.
Get pre-qualified for a loan
At Zillow Home Loans, we can pre-qualify you in as little as 5 minutes with no impact to your credit score.An equal housing lender. NMLS #10287.
Sell for more on Zillow
Get a Zillow Showcase℠ listing at no additional cost and you could sell for .
$564,800
2% more+$11,296
With Zillow Showcase(estimated)$576,096


