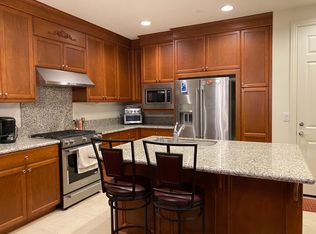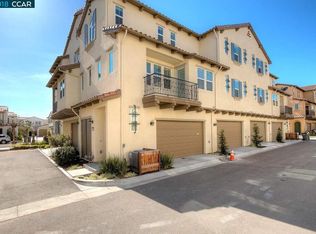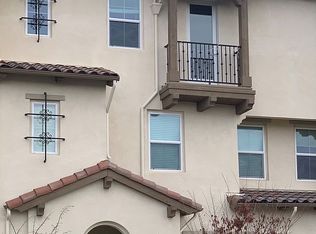Sold for $1,230,000
$1,230,000
5027 Barrenstar Way, San Ramon, CA 94582
4beds
2,254sqft
Residential, Condominium
Built in 2015
-- sqft lot
$1,217,900 Zestimate®
$546/sqft
$4,226 Estimated rent
Home value
$1,217,900
$1.10M - $1.35M
$4,226/mo
Zestimate® history
Loading...
Owner options
Explore your selling options
What's special
Experience high-end living in this beautifully upgraded, spacious end-unit townhome in the sought-after Cantera community of Gale Ranch—known for its top-rated schools & family-friendly neighborhood. This light-filled 4-bedroom, 4-bath home features luxury wood-look tile flooring, smart recessed lighting, a Tesla Powerwall, tankless water heater, water softener & whole-home water filtration system. The desirable floor plan includes a private downstairs bedroom with full bath, perfect for guests or a home office. The main living area boasts an open layout with a bright living room, plantation shutters, built-in speakers & sliding doors to a private balcony—great for relaxing or entertaining. The chef’s kitchen is a showstopper with Jenn-Air stainless steel appliances, white quartz countertops, designer tile backsplash, large island with breakfast bar, pendant lighting & a walk-in pantry with glass door. Enjoy a versatile loft, full laundry room with storage & two more spacious bedrooms including the luxurious primary suite with vaulted ceilings, walk-in closet with built-ins & a spa-style bath with dual sinks & oversized shower. Located just steps from the new 9-acre Critter Crossing Park & the resort-style HOA pool, this stunning home offer the perfect blend of comfort & style.
Zillow last checked: 8 hours ago
Listing updated: September 10, 2025 at 04:31pm
Listed by:
Rama Mehra DRE #01463395 925-698-1815,
Asante Realty,
Sumana Bolar DRE #01983935 408-219-1670,
Asante Realty
Bought with:
Wing Shan Cheng, DRE #01905609
Pac Prime Properties
Source: Bay East AOR,MLS#: 41103268
Facts & features
Interior
Bedrooms & bathrooms
- Bedrooms: 4
- Bathrooms: 4
- Full bathrooms: 4
Bathroom
- Features: Shower Over Tub, Solid Surface, Stall Shower
Kitchen
- Features: Breakfast Bar, Stone Counters, Gas Range/Cooktop, Kitchen Island, Microwave, Pantry, Range/Oven Free Standing, Refrigerator, Updated Kitchen
Heating
- Zoned
Cooling
- Ceiling Fan(s), Central Air
Appliances
- Included: Gas Range, Microwave, Free-Standing Range, Refrigerator, Dryer, Washer, Water Filter System, Water Softener, Tankless Water Heater
- Laundry: Laundry Room, Cabinets
Features
- Breakfast Bar, Pantry, Updated Kitchen
- Flooring: Tile, Carpet
- Windows: Window Coverings
- Has fireplace: No
- Fireplace features: None
- Common walls with other units/homes: End Unit
Interior area
- Total structure area: 2,254
- Total interior livable area: 2,254 sqft
Property
Parking
- Total spaces: 2
- Parking features: Attached, Direct Access, Garage Door Opener
- Garage spaces: 2
Features
- Levels: Three Or More
- Stories: 3
- Patio & porch: Deck
- Exterior features: Unit Faces Common Area
- Pool features: In Ground, Community
Lot
- Features: Zero Lot Line
Details
- Parcel number: 2225700752
- Special conditions: Standard
- Other equipment: Satellite Dish
Construction
Type & style
- Home type: Condo
- Architectural style: Spanish
- Property subtype: Residential, Condominium
Materials
- Stucco
- Roof: Tile
Condition
- Existing
- New construction: No
- Year built: 2015
Details
- Builder name: Toll Brothers
Utilities & green energy
- Electric: No Solar
- Sewer: Public Sewer
- Water: Public
Community & neighborhood
Location
- Region: San Ramon
- Subdivision: Gale Ranch
HOA & financial
HOA
- Has HOA: Yes
- HOA fee: $250 monthly
- Amenities included: Greenbelt, Pool
- Services included: Common Area Maint, Maintenance Structure, Management Fee, Reserve Fund
- Association name: HOMEOWNER ASSN SERVICE
- Association phone: 925-830-4848
Other
Other facts
- Listing agreement: Excl Right
- Price range: $1.2M - $1.2M
- Listing terms: Cash,Conventional
Price history
| Date | Event | Price |
|---|---|---|
| 9/10/2025 | Sold | $1,230,000-5.3%$546/sqft |
Source: | ||
| 8/20/2025 | Pending sale | $1,299,000$576/sqft |
Source: | ||
| 8/16/2025 | Listed for sale | $1,299,000$576/sqft |
Source: | ||
| 8/2/2025 | Pending sale | $1,299,000$576/sqft |
Source: | ||
| 7/1/2025 | Listed for sale | $1,299,000-2%$576/sqft |
Source: | ||
Public tax history
| Year | Property taxes | Tax assessment |
|---|---|---|
| 2025 | $15,916 +1.9% | $1,201,498 +2% |
| 2024 | $15,613 +1.7% | $1,177,940 +2% |
| 2023 | $15,359 +1% | $1,154,844 +2% |
Find assessor info on the county website
Neighborhood: 94582
Nearby schools
GreatSchools rating
- 7/10Quail Run Elementary SchoolGrades: K-5Distance: 0.1 mi
- 8/10Gale Ranch Middle SchoolGrades: 6-8Distance: 0.3 mi
- 10/10Dougherty Valley High SchoolGrades: 9-12Distance: 0.5 mi
Schools provided by the listing agent
- District: San Ramon Valley (925) 552-5500
Source: Bay East AOR. This data may not be complete. We recommend contacting the local school district to confirm school assignments for this home.
Get a cash offer in 3 minutes
Find out how much your home could sell for in as little as 3 minutes with a no-obligation cash offer.
Estimated market value
$1,217,900


