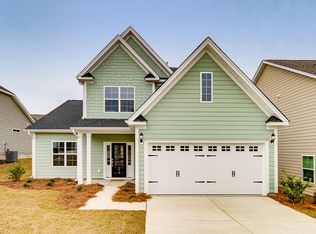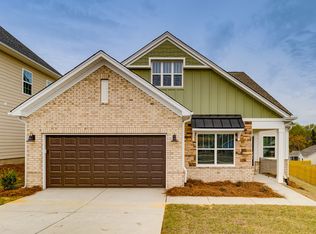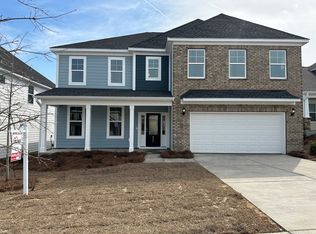Sold for $339,000 on 06/18/24
$339,000
5027 Lincoln Reece Ln, Elgin, SC 29045
3beds
2,068sqft
Single Family Residence
Built in 2024
-- sqft lot
$352,200 Zestimate®
$164/sqft
$2,287 Estimated rent
Home value
$352,200
$328,000 - $380,000
$2,287/mo
Zestimate® history
Loading...
Owner options
Explore your selling options
What's special
Are you looking to downsize or searching for a one-level ranch-style home? The Carson plan is the home for you! This completed home includes a fenced-in backyard, a screened porch, and more privacy, as there are no neighbors behind or to the side of this home. The Carson plan features three bedrooms, a bonus room that can be a fourth bedroom, two bathrooms, a vaulted entrance, and a flex room with a high vaulted ceiling that can be used as a dining room. The spacious great room has a high vaulted ceiling that opens to the kitchen and eat-in area. The kitchen offers a gas self-cleaning oven, a tile backsplash, and a stainless steel refrigerator. The primary bedroom, two additional bedrooms, a full bath, and a laundry room are all on the main level. The primary bedroom has a walk-in closet, double vanity, and five-foot tiled shower. Upstairs boasts a large room space that can be a bonus room or fourth bedroom. Don't miss this home!
Zillow last checked: May 04, 2024 at 09:53am
Listing updated: May 04, 2024 at 09:53am
Source: Mungo Homes, Inc
Facts & features
Interior
Bedrooms & bathrooms
- Bedrooms: 3
- Bathrooms: 2
- Full bathrooms: 2
Interior area
- Total interior livable area: 2,068 sqft
Property
Parking
- Total spaces: 2
- Parking features: Garage
- Garage spaces: 2
Features
- Levels: 1.0
- Stories: 1
Construction
Type & style
- Home type: SingleFamily
- Property subtype: Single Family Residence
Condition
- New Construction
- New construction: Yes
- Year built: 2024
Details
- Builder name: Mungo Homes
Community & neighborhood
Location
- Region: Elgin
- Subdivision: Grove at Woodcreek
Price history
| Date | Event | Price |
|---|---|---|
| 6/18/2024 | Sold | $339,000$164/sqft |
Source: Agent Provided Report a problem | ||
| 5/4/2024 | Pending sale | $339,000$164/sqft |
Source: | ||
| 4/23/2024 | Listed for sale | $339,000-0.3%$164/sqft |
Source: | ||
| 4/22/2024 | Listing removed | -- |
Source: | ||
| 3/7/2024 | Pending sale | $339,950$164/sqft |
Source: | ||
Public tax history
Tax history is unavailable.
Neighborhood: 29045
Nearby schools
GreatSchools rating
- 8/10Catawba Trail ElementaryGrades: PK-5Distance: 0.2 mi
- 4/10Summit Parkway Middle SchoolGrades: K-8Distance: 2.8 mi
- 8/10Spring Valley High SchoolGrades: 9-12Distance: 3.1 mi
Get a cash offer in 3 minutes
Find out how much your home could sell for in as little as 3 minutes with a no-obligation cash offer.
Estimated market value
$352,200
Get a cash offer in 3 minutes
Find out how much your home could sell for in as little as 3 minutes with a no-obligation cash offer.
Estimated market value
$352,200


