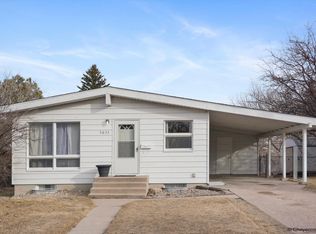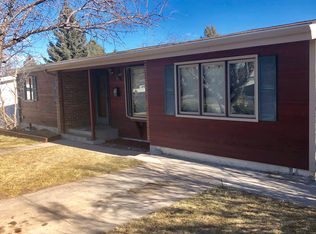Sold
Price Unknown
5027 Seminoe Rd, Cheyenne, WY 82009
2beds
1,878sqft
City Residential, Residential
Built in 1957
8,276.4 Square Feet Lot
$296,500 Zestimate®
$--/sqft
$1,275 Estimated rent
Home value
$296,500
$279,000 - $317,000
$1,275/mo
Zestimate® history
Loading...
Owner options
Explore your selling options
What's special
Bicycle and walking paths, disk golf course, a fishing pond, picnic facilities, play areas, rental shelter, horseshoes, volleyball and grills. No, this is not an error in the description: 5027 Seminoe Rd backs up to Mylar Park which offers all that and more! Other features that will make you swoon include higher vaulted ceilings, era-specific woodwork, built-in storage (including a pantry which is a rarity for the age), and hardwoods under the carpet. Keep your car protected from the elements in your oversize one car carport with additional attached storage and extra wide driveway. The full basement is currently being used as flex space with great future finishing potential. Large, fenced back yard with a concrete patio out back that could be also used to place a shed. Central air conditioning and updated windows. 5027 Seminoe Rd will give you all the feels at a reasonable price. Come see it for yourself!
Zillow last checked: 8 hours ago
Listing updated: July 17, 2024 at 02:32pm
Listed by:
Tyler Walton 307-752-4176,
#1 Properties
Bought with:
Katherine Fender
#1 Properties
Source: Cheyenne BOR,MLS#: 93765
Facts & features
Interior
Bedrooms & bathrooms
- Bedrooms: 2
- Bathrooms: 1
- Full bathrooms: 1
- Main level bathrooms: 1
Primary bedroom
- Level: Main
- Area: 144
- Dimensions: 12 x 12
Bedroom 2
- Level: Main
- Area: 143
- Dimensions: 11 x 13
Bathroom 1
- Features: Full
- Level: Main
Kitchen
- Level: Main
- Area: 156
- Dimensions: 12 x 13
Living room
- Level: Main
- Area: 216
- Dimensions: 12 x 18
Basement
- Area: 939
Heating
- Forced Air, Natural Gas
Cooling
- Central Air
Appliances
- Included: Range, Refrigerator
- Laundry: Main Level
Features
- Eat-in Kitchen, Pantry, Vaulted Ceiling(s), Main Floor Primary
- Basement: Partially Finished
Interior area
- Total structure area: 1,878
- Total interior livable area: 1,878 sqft
- Finished area above ground: 939
Property
Parking
- Parking features: Carport
- Has carport: Yes
Accessibility
- Accessibility features: None
Features
- Fencing: Back Yard
Lot
- Size: 8,276 sqft
- Dimensions: 8359
- Features: Front Yard Sod/Grass, Backyard Sod/Grass, Borders Park, Borders Greenway
Details
- Parcel number: 14661931800900
- Special conditions: None of the Above
Construction
Type & style
- Home type: SingleFamily
- Architectural style: Ranch
- Property subtype: City Residential, Residential
Materials
- Metal Siding
- Foundation: Basement
- Roof: Composition/Asphalt
Condition
- New construction: No
- Year built: 1957
Utilities & green energy
- Electric: Black Hills Energy
- Gas: Black Hills Energy
- Sewer: City Sewer
- Water: Public
Community & neighborhood
Location
- Region: Cheyenne
- Subdivision: Indian Hills
Other
Other facts
- Listing agreement: N
- Listing terms: Cash,Conventional,FHA,VA Loan
Price history
| Date | Event | Price |
|---|---|---|
| 7/17/2024 | Sold | -- |
Source: | ||
| 6/14/2024 | Pending sale | $279,900$149/sqft |
Source: | ||
| 6/12/2024 | Listed for sale | $279,900+33.3%$149/sqft |
Source: | ||
| 12/15/2019 | Sold | -- |
Source: | ||
| 11/9/2019 | Pending sale | $209,900$112/sqft |
Source: #1 Properties #76876 Report a problem | ||
Public tax history
| Year | Property taxes | Tax assessment |
|---|---|---|
| 2024 | $1,552 +3.2% | $21,952 +3.2% |
| 2023 | $1,504 +2.3% | $21,270 +4.4% |
| 2022 | $1,470 +13.6% | $20,369 +13.8% |
Find assessor info on the county website
Neighborhood: 82009
Nearby schools
GreatSchools rating
- 4/10Davis Elementary SchoolGrades: K-6Distance: 1 mi
- 6/10McCormick Junior High SchoolGrades: 7-8Distance: 1.2 mi
- 7/10Central High SchoolGrades: 9-12Distance: 1 mi

